Madoulr container house: 5 amazing shipping container house floor plans
Shipping container houses have opened up their own distinctive field in architectural design. Whether it is colorful or corroded, cost saving or resource intensive, modular design of containers is an attempt worth considering seriously. Next, let's explore these 5 innovative building projects featuring shipping container houses together.
Casa-Container para invitados
Poteet Architects, located in Texas, USA, transformed a discarded shipping container into a guest room and extensively utilized bamboo plywood to create a warm and comfortable resting place. Poteet Architects has adopted an innovative solution to the problem of overheating in tin container houses: they extensively use plants to alleviate this issue and transform the top of the container into an aerial garden. This design not only reduces the heat absorption of the container, but also adds a fresh rural style to the guest rooms.
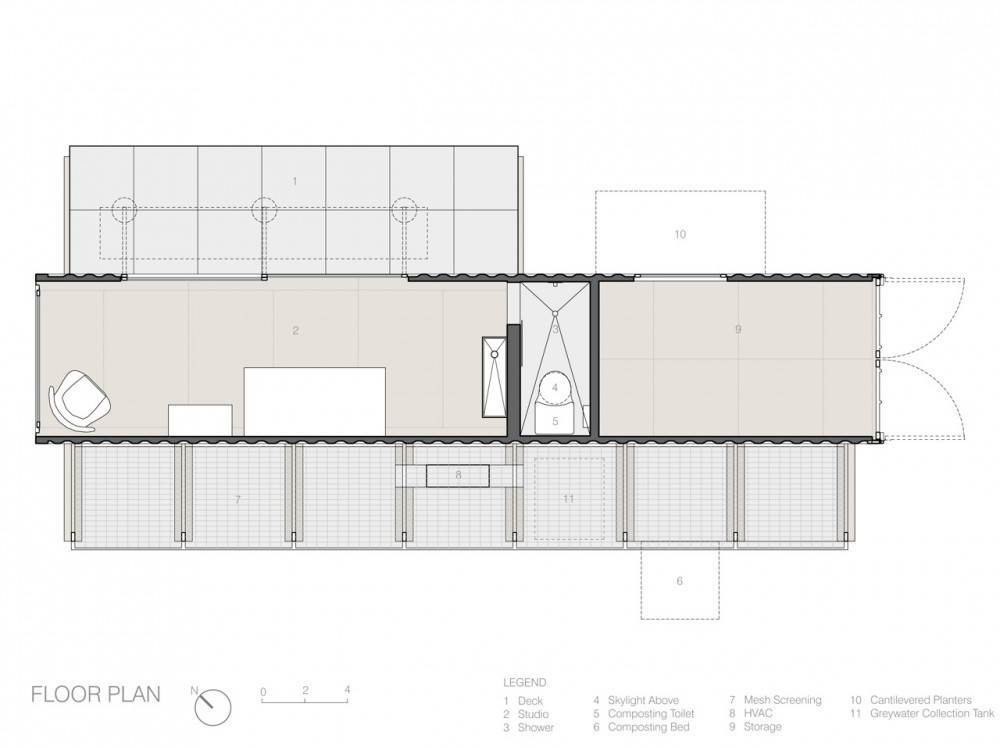
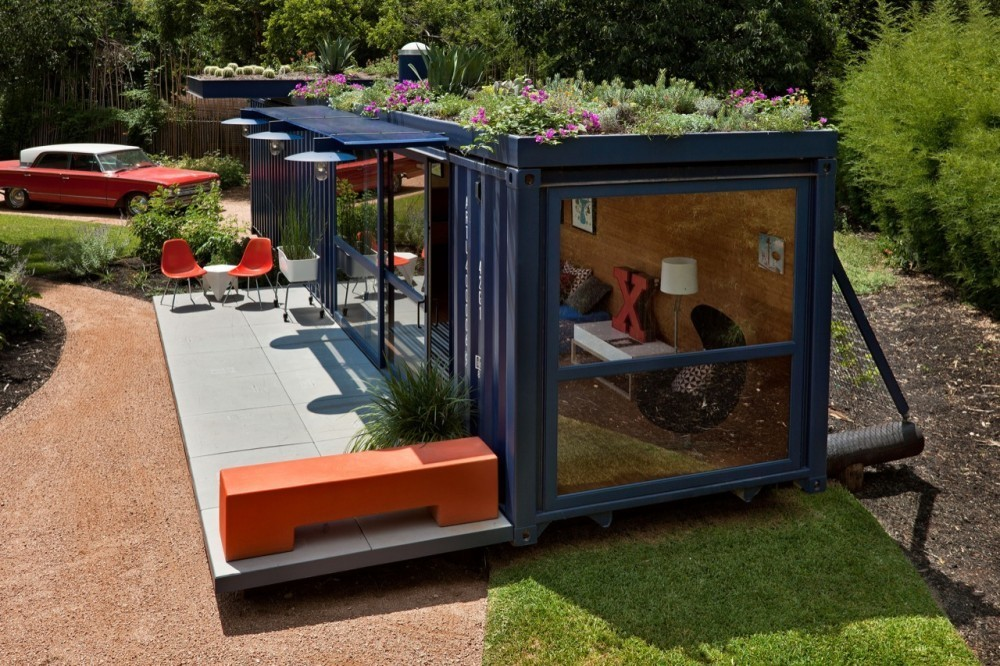
Casa El Tiemblo
This is located in El Tiemblo, Avila Province, Spain. Casa El Tiamblo was designed by James&Mau Arquitectura studio and built by Infiniki, consisting of four 40ft shipping containers.
The designer cleverly transformed the interior space into a modern and stylish living environment while preserving the original appearance and structure of the container. This design approach not only respects the industrial aesthetics of containers, but also endows them with new vitality and functionality. The interior decoration adopts modern design elements, forming a sharp contrast with the industrial texture of the container, creating a unique spatial atmosphere.
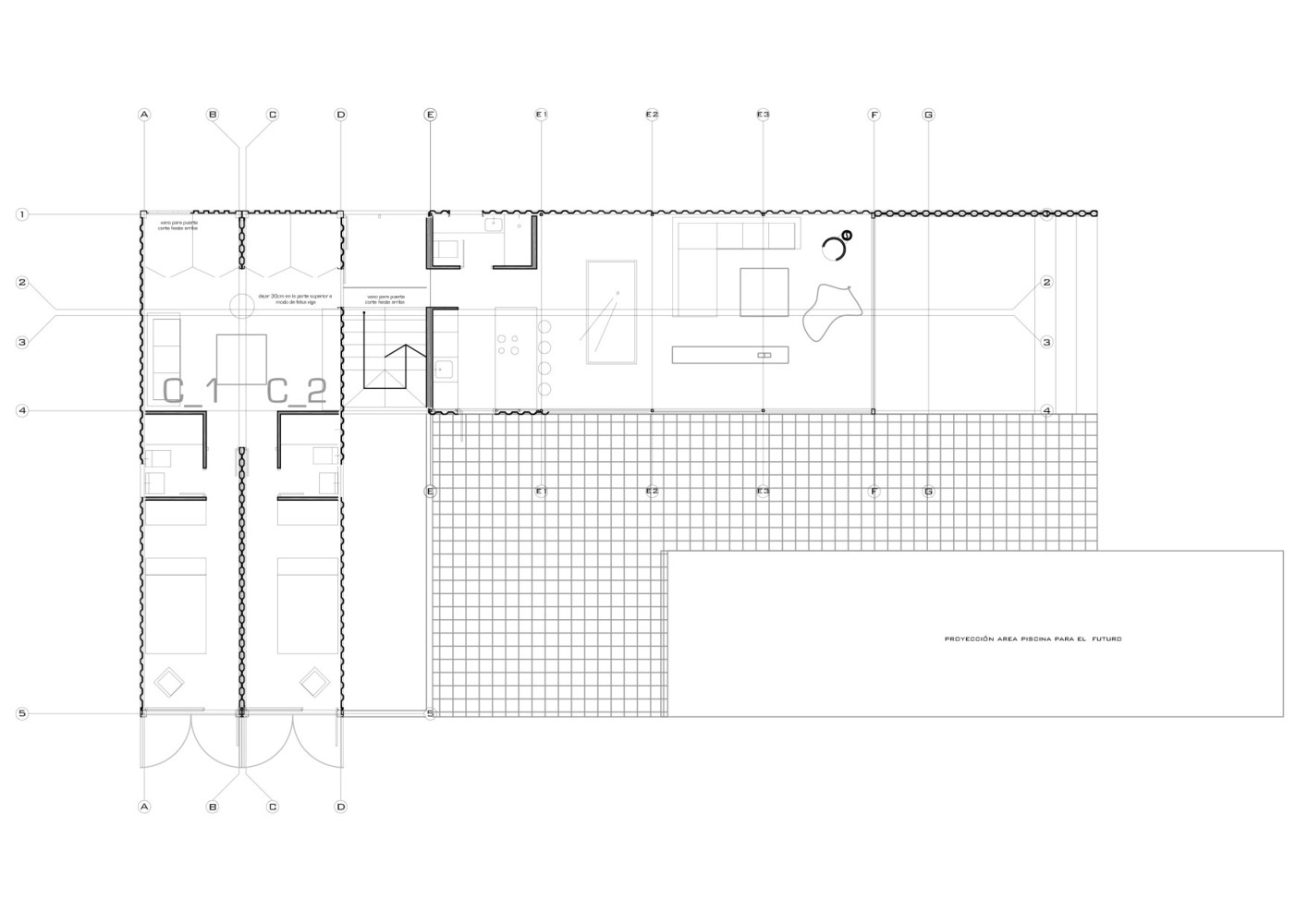
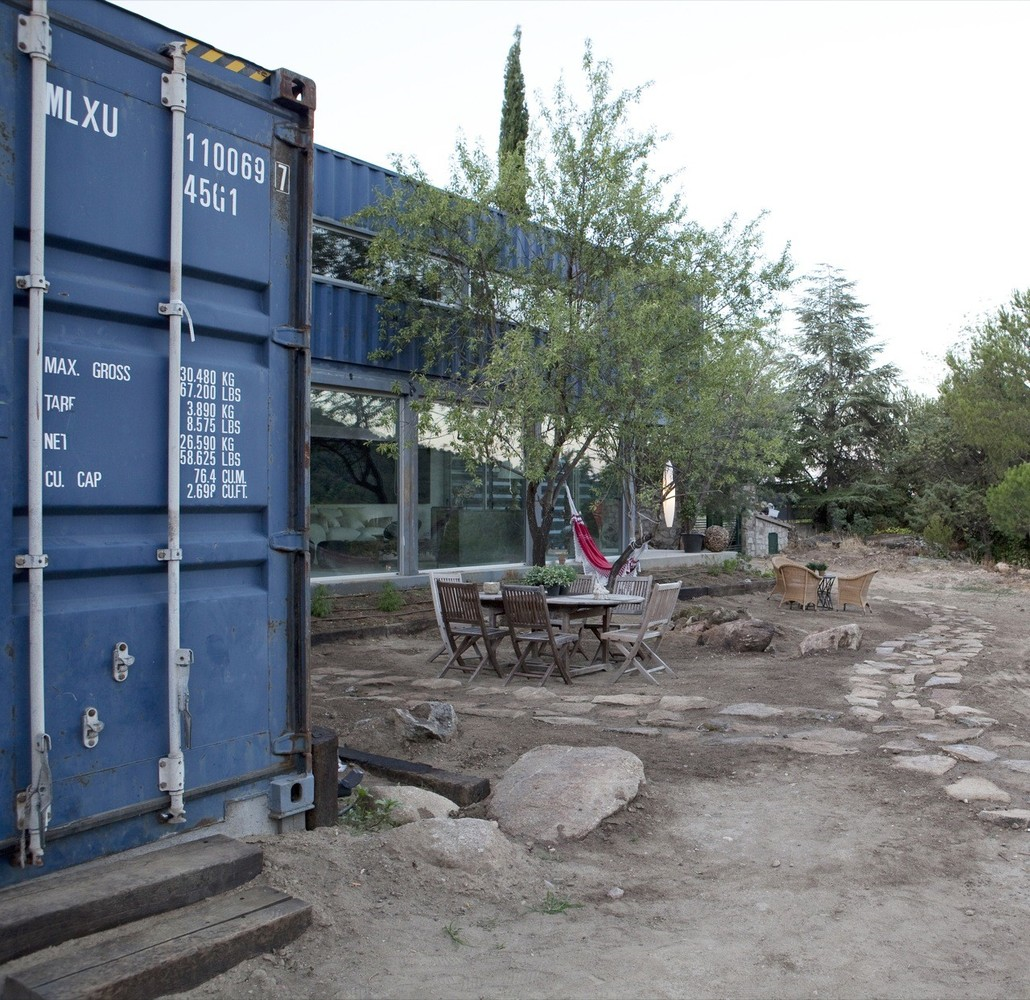
Casa Manifesto
Casa El Tiemblo is an innovative residential design project located in Avila, Spain, designed by Infiniki. The residence consists of four shipping containers arranged in an L-shape, providing spatial flexibility for future expansion. Residential buildings rely on natural heating and biomass boilers, and provide shade in summer through climbing plants. Its insulation system is unique, using forklift trays to absorb sunlight in winter and shutting them off to block heat in summer, achieving energy-saving and efficient living design.
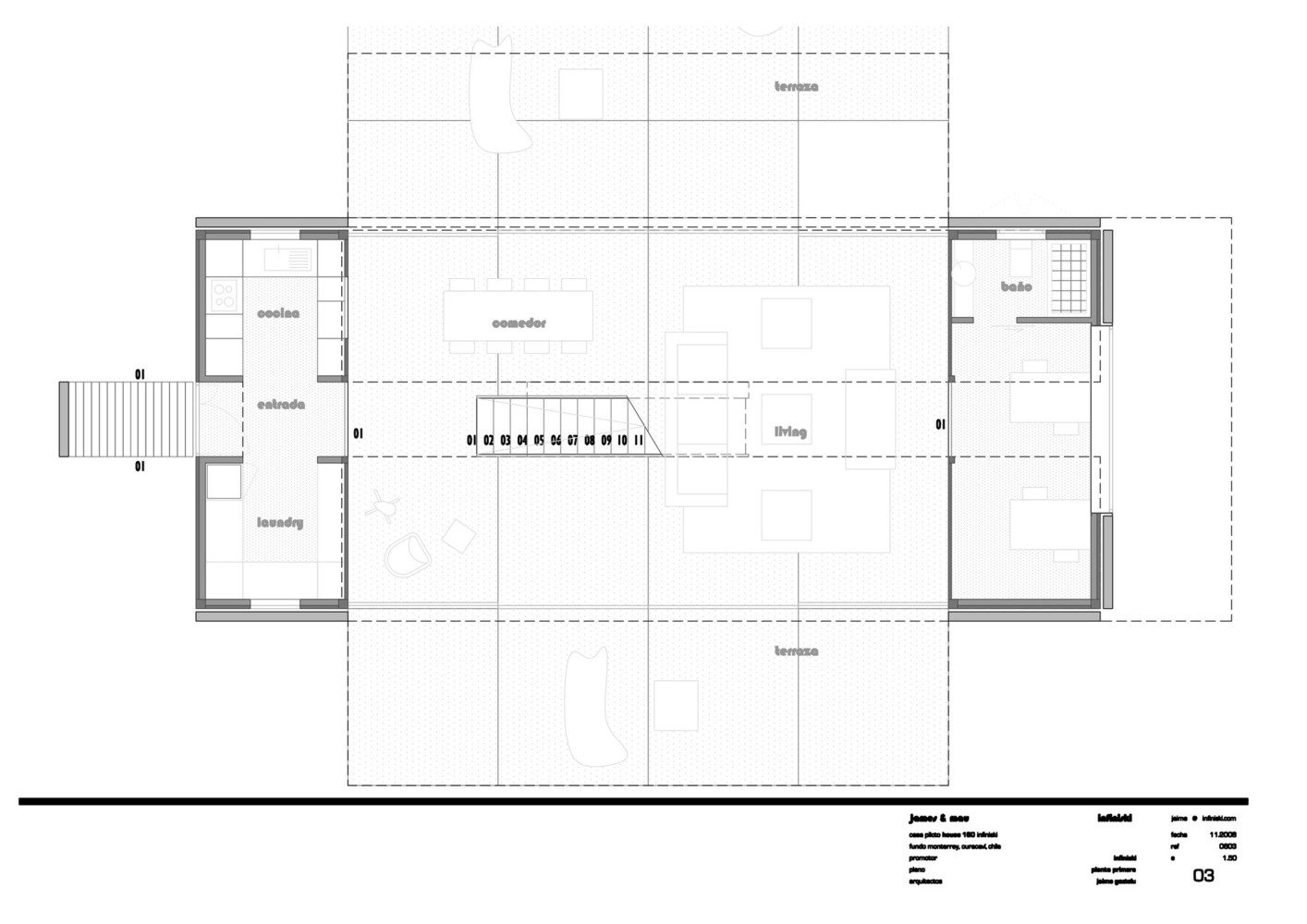
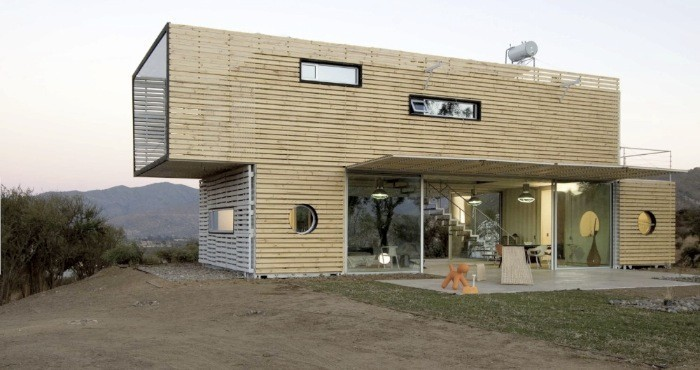
Refugio en Huentelauquén
This project is located in the picturesque Huentelauqu é n area and was designed by Chilean architect Pablo Err á zuriz. The exterior of the building retains the original texture of the container, while the interior has been carefully designed to transform into a warm and modern living space. The architect cleverly utilized natural light in the design, achieving a natural transition between indoors and outdoors through spacious glass windows and open spaces, while using efficient insulation materials to ensure indoor comfort throughout the year.
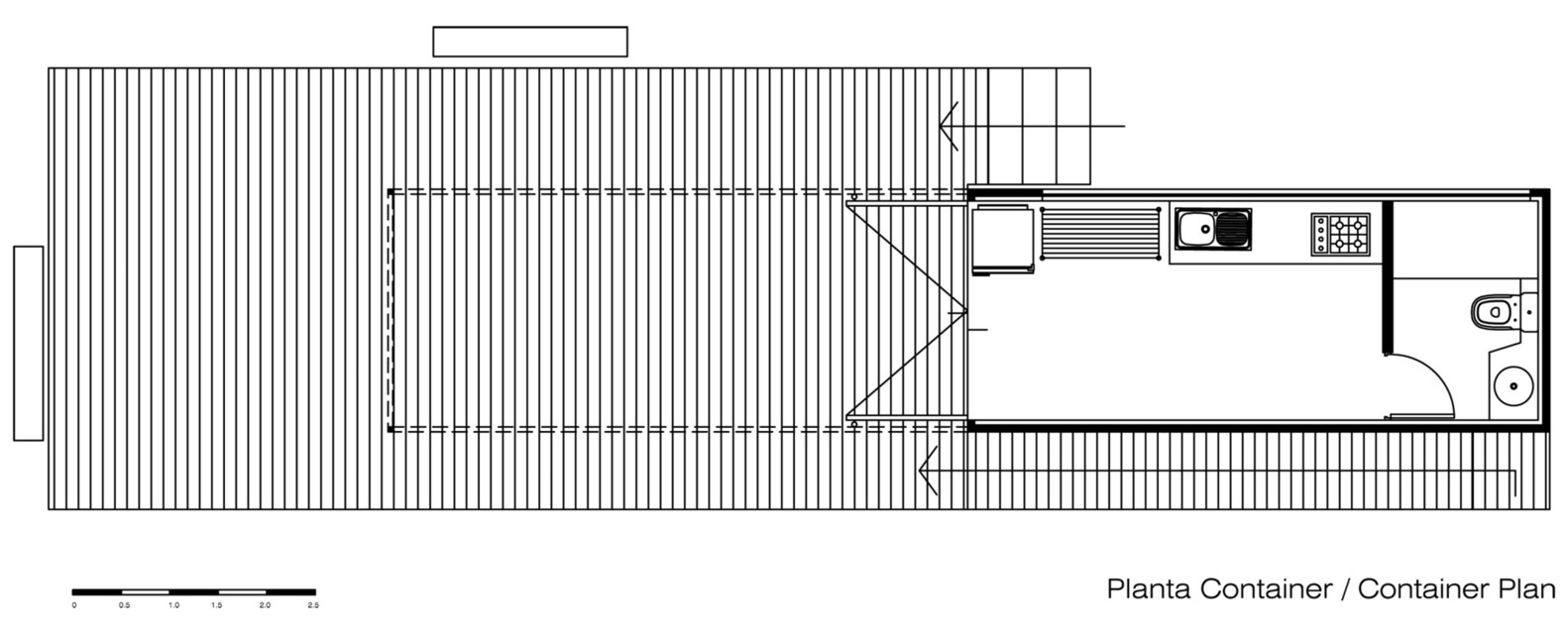
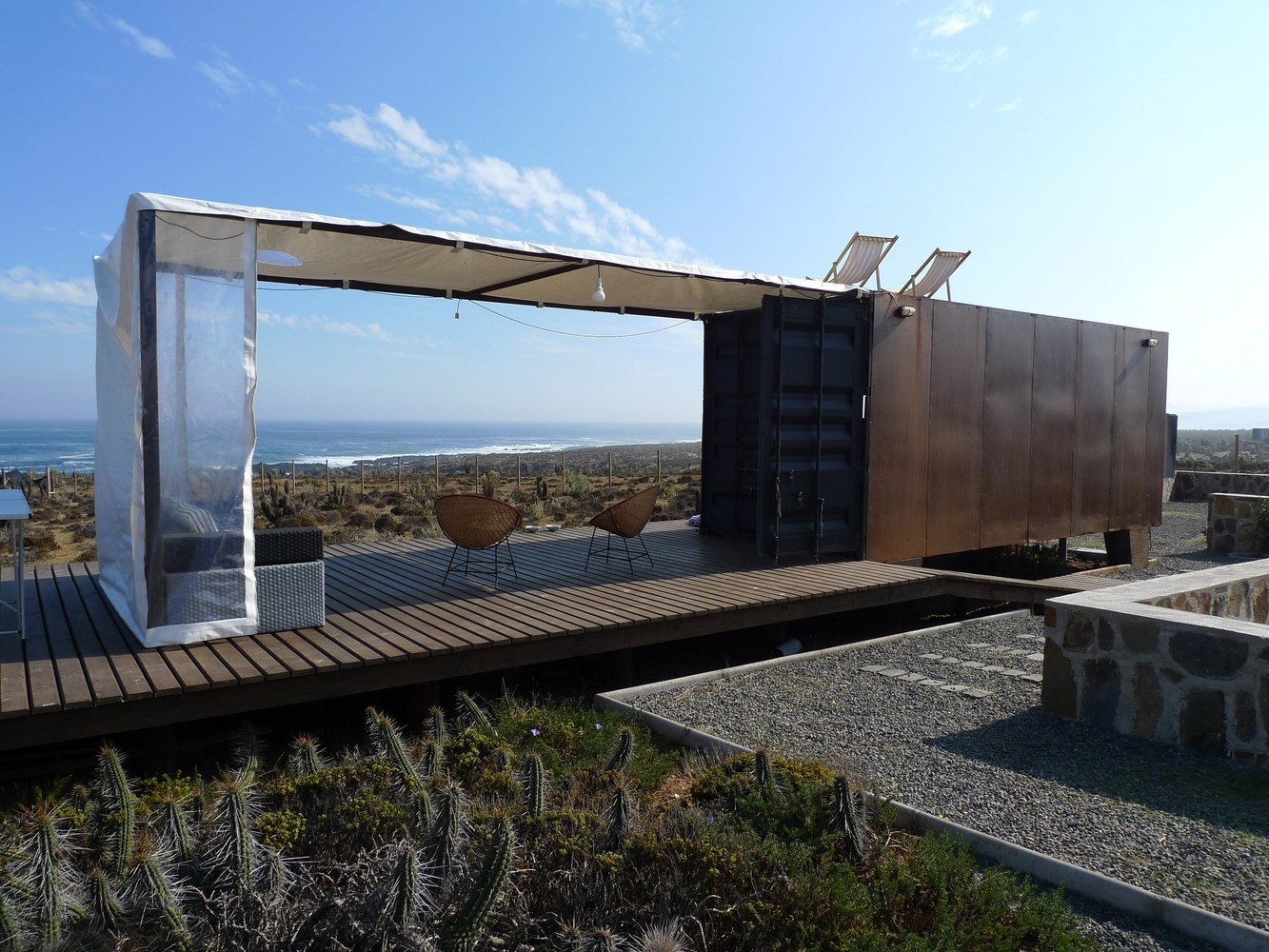
Casa RDP
Designed by architects Daniel Moreno Flores and Sebastian Calero, it is a residential building located in Mexico. This project uses containers as the main structure of the building, cleverly utilizing natural light and ventilation, reducing reliance on artificial lighting and air conditioning, and further reflecting its pursuit of a sustainable lifestyle. The design of Casa RDP also takes into account the harmonious coexistence with the surrounding environment, enhancing the connection between the residence and nature through the design of greenery and outdoor spaces. Casa RDP is not just a residential space, it is a model that showcases how modern architecture meets contemporary living needs through innovation and sustainable design.
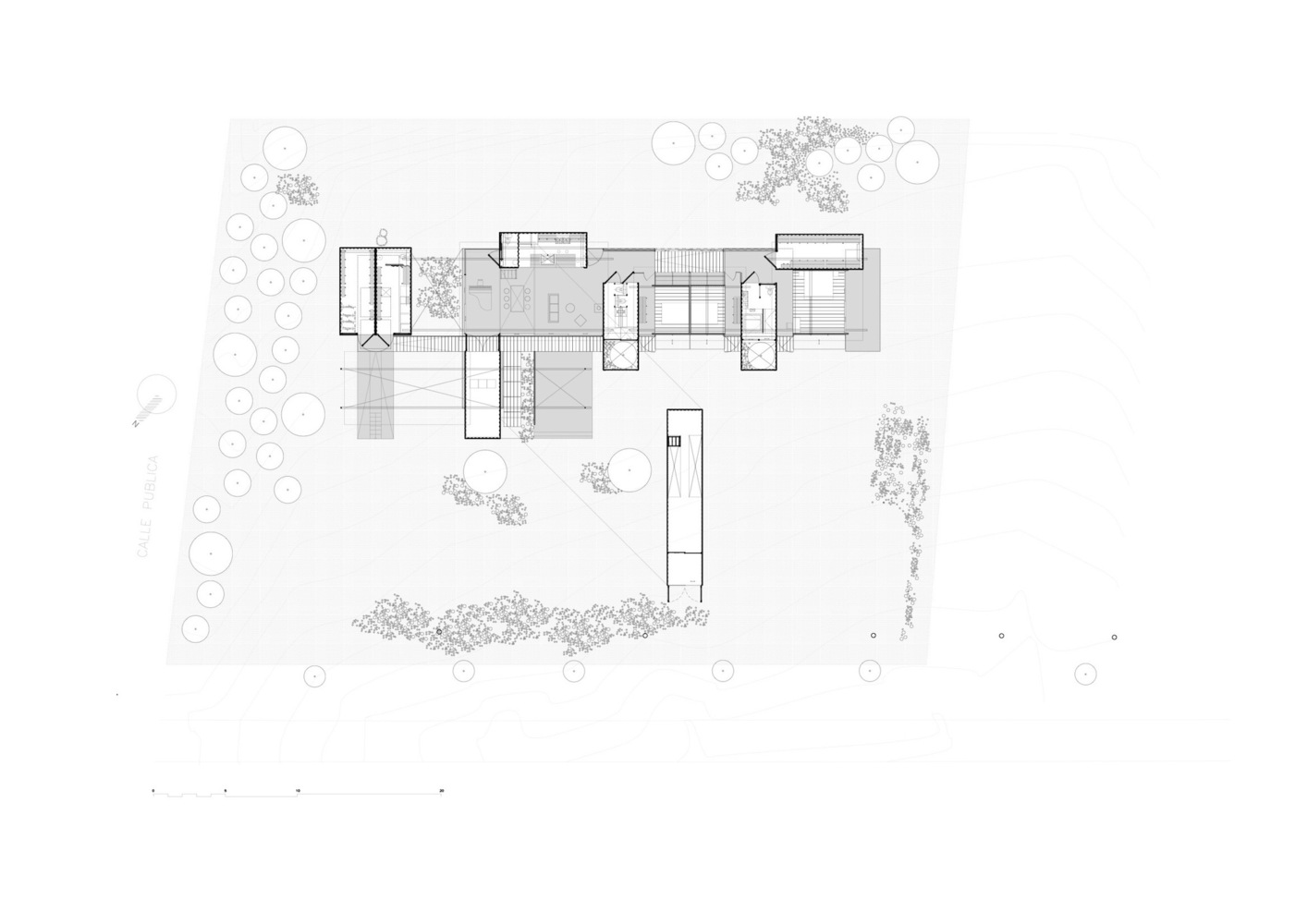
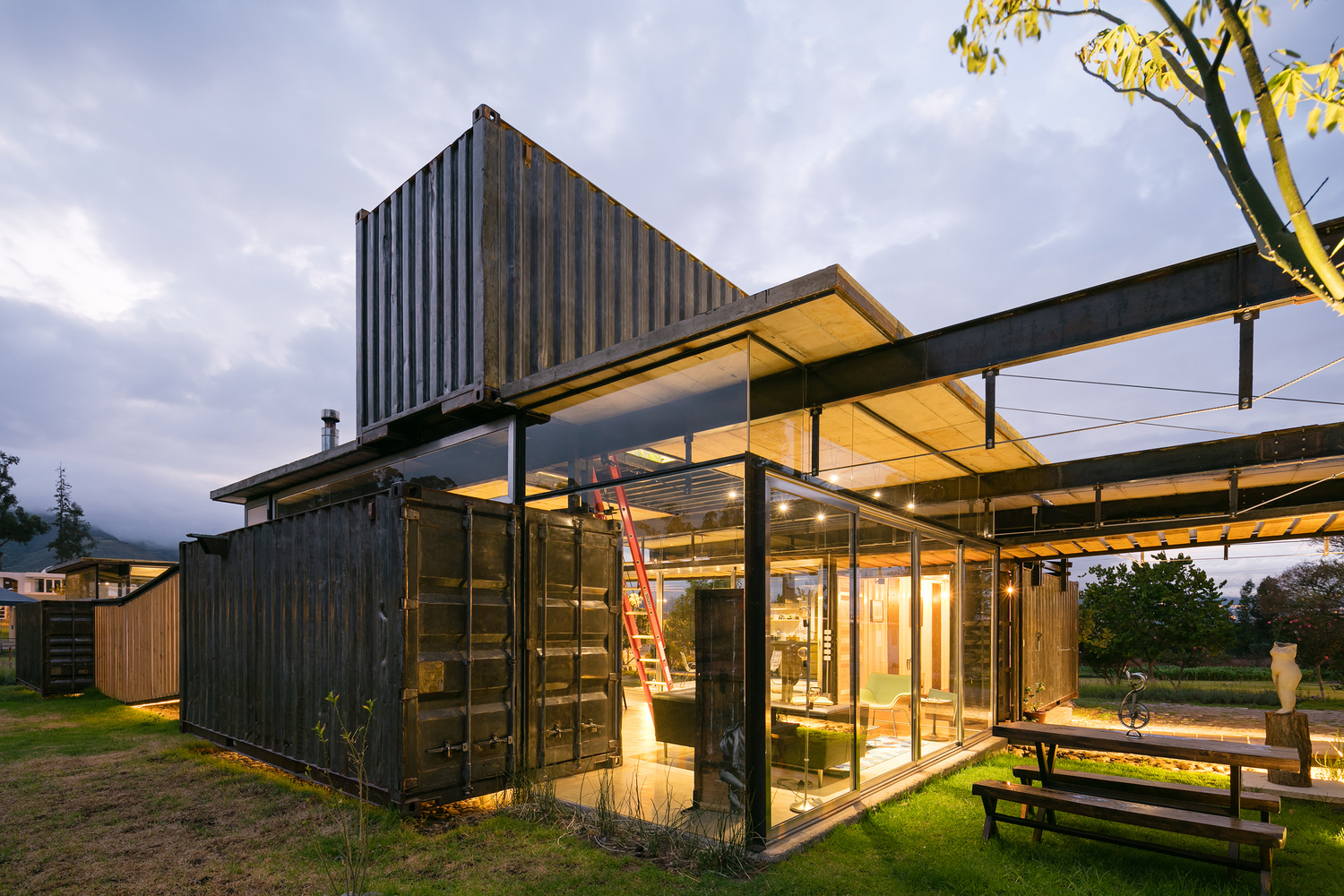
Shipping container houses is a living solution that combines sustainability and economic benefits. The selected floor plans of container residences above showcase the diversity and innovation of container architecture. If you are considering building a container house, these designs may provide you with inspiration and reference value.