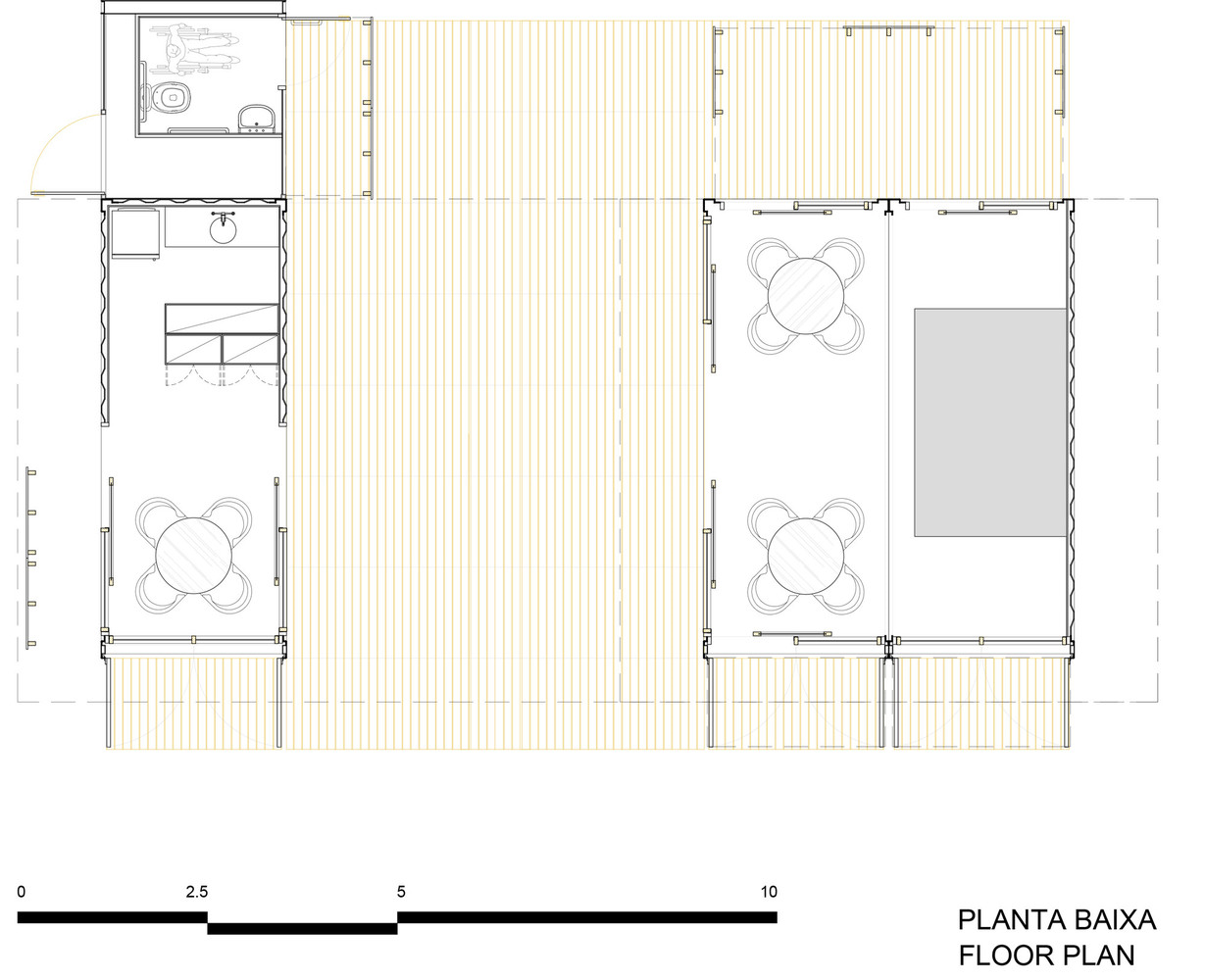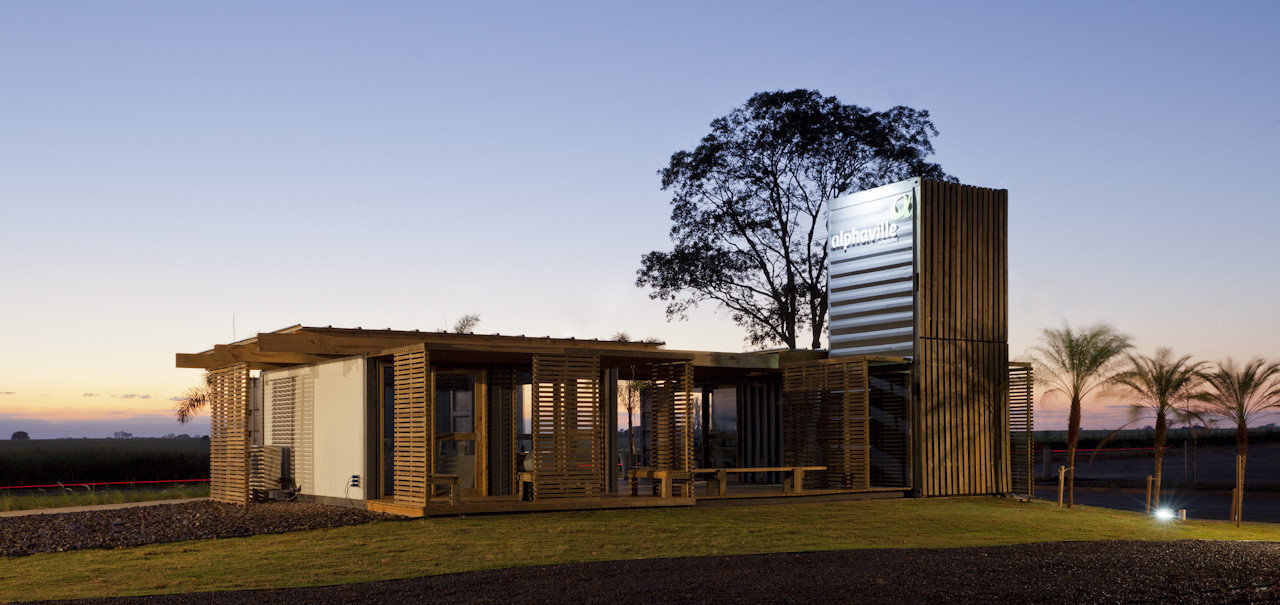Modular container house: interesting container house floor plans
Liray House, designed by ARQtainer, is an innovative residential project in Santiago, Chile. This 115 square meter home is made of weathering steel containers and uses a modular design to effectively separate social and private spaces. The house was built off-site and transported to the site as a whole, reducing construction noise and environmental impact. The bottom of the container is raised, and the interior is covered with gypsum board and filled with insulation materials, which improves living comfort and thermal insulation performance.
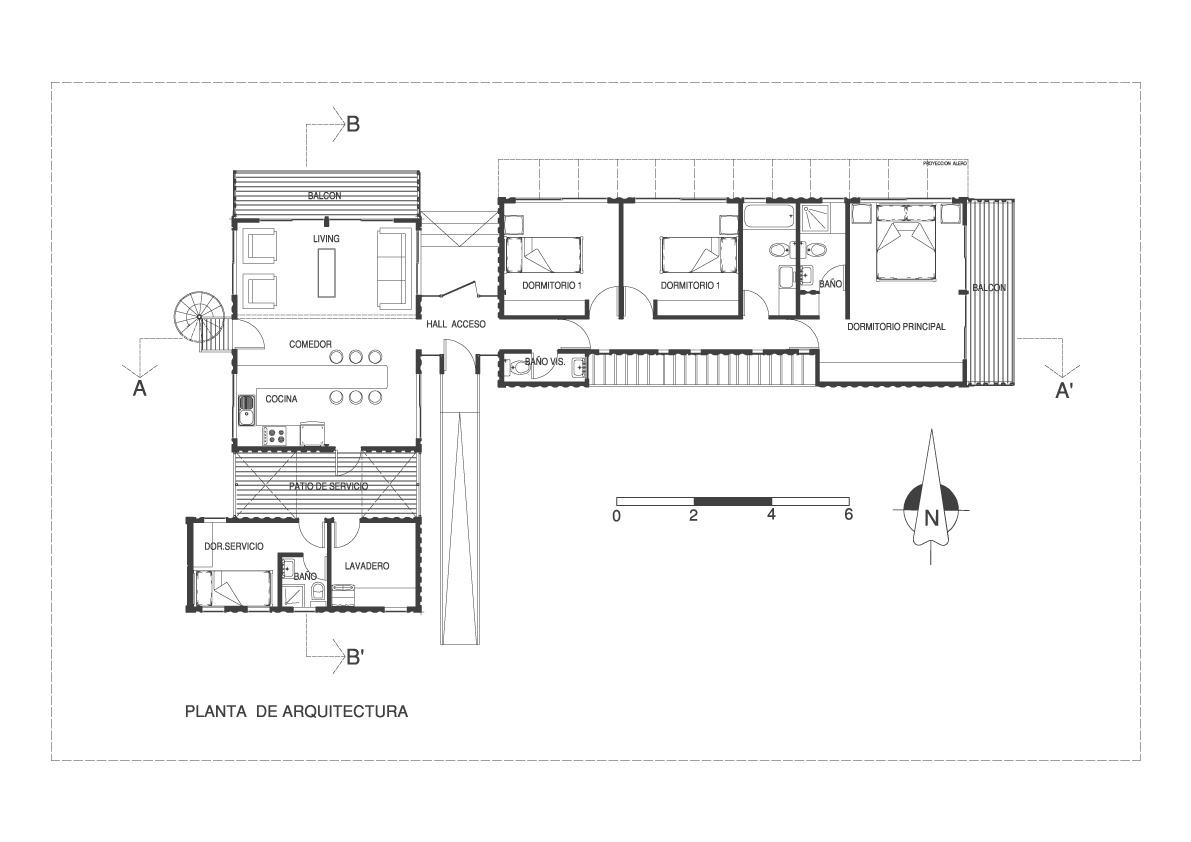
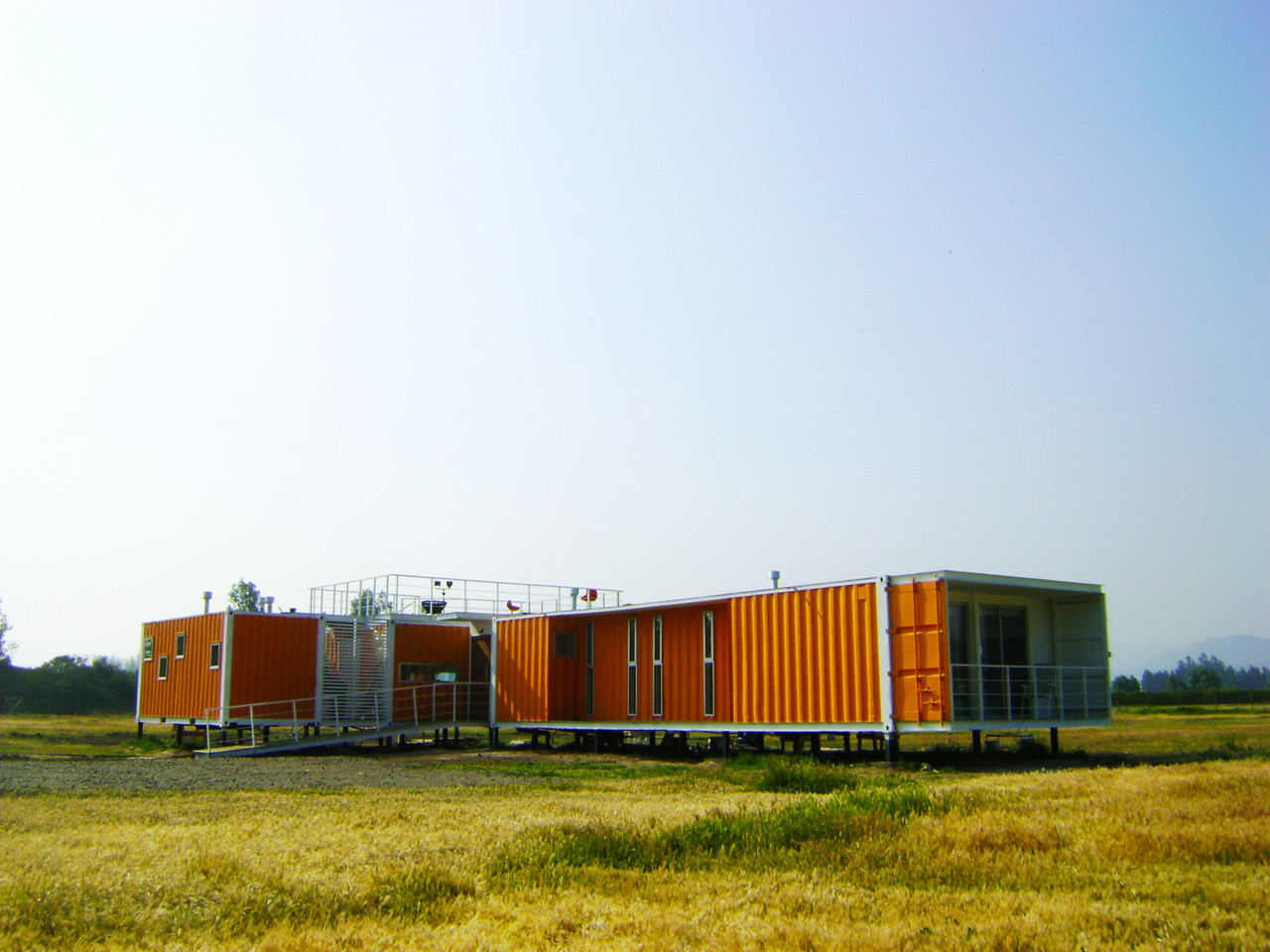
PLATOON KUNSTHALLE is a multifunctional communication platform launched by PLATOON Cultural Development Company in Berlin. It provides a space for street art, fashion, music and political activities. The building is made up of 33 containers and symbolizes globalization and innovation. Its flexibility is reflected in the fact that it can be reconfigured and rebuilt according to different needs. The interior space includes an auditorium suitable for film screenings, multimedia performances, seminars and other activities. In addition, there are facilities such as offices, studios and bars.
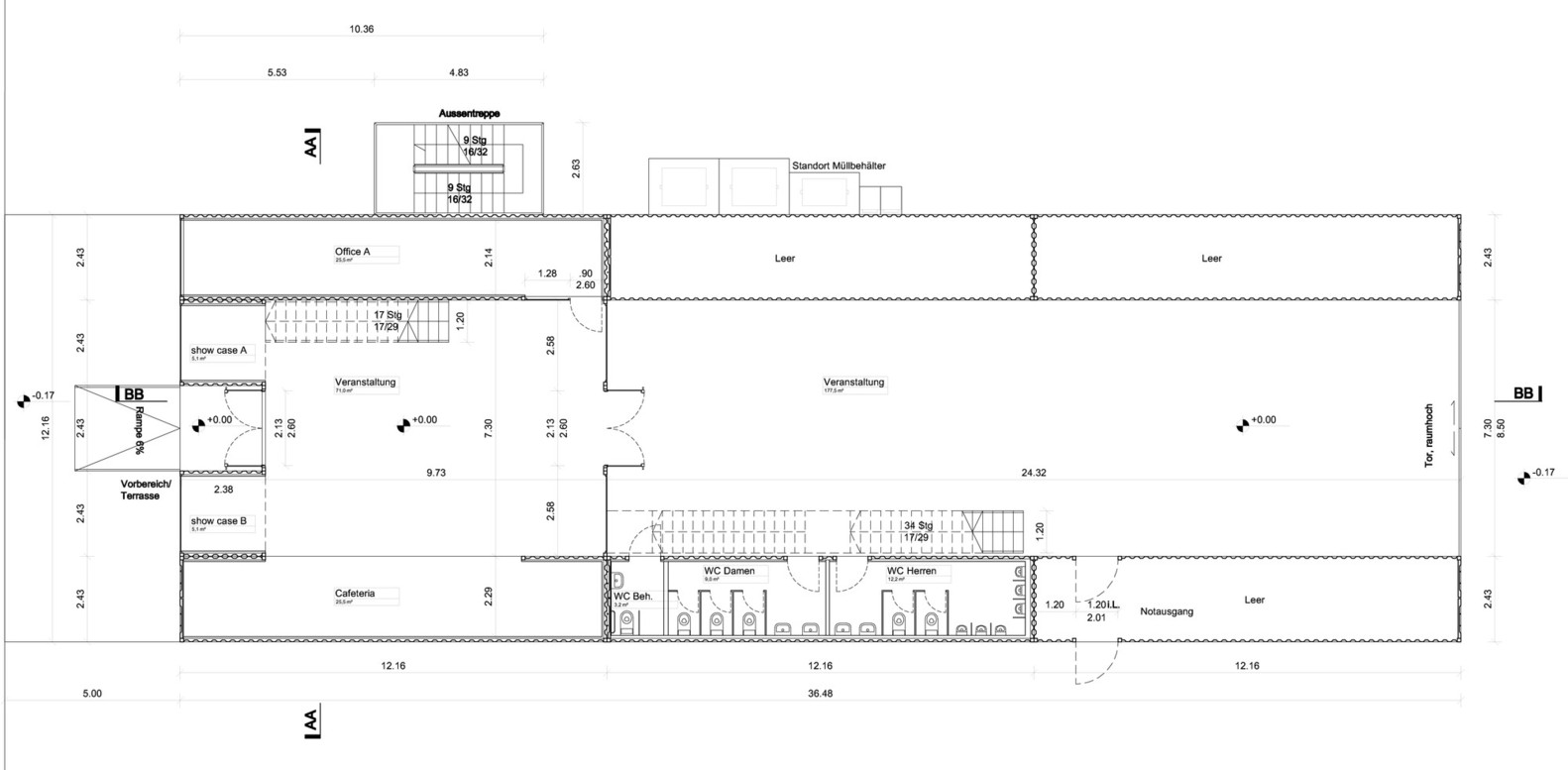
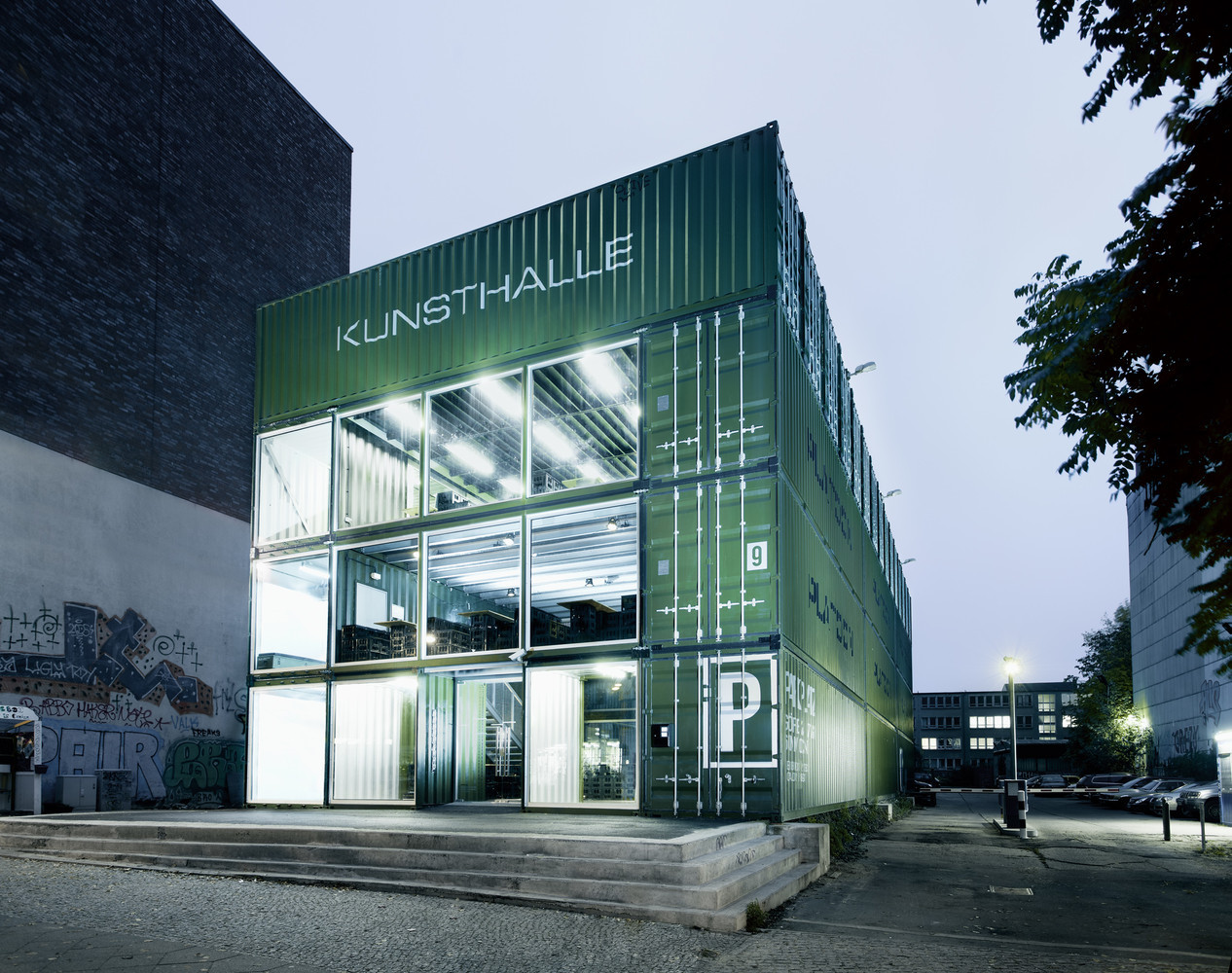
Tony's Farm is located in the suburbs of Shanghai. The reception center built in 2011 uses 78 recycled containers and has functional areas such as offices, courtyards, reception areas, shops and warehouses. The perforated design of the containers not only brings in natural light but also provides shade. The center uses geothermal heat pumps to achieve energy-saving temperature control, and controllable ventilation and LED lighting further reduce energy consumption. The indoor and outdoor floors use local bamboo materials, and the multi-window design brings in natural light, which blends harmoniously with the surrounding environment.
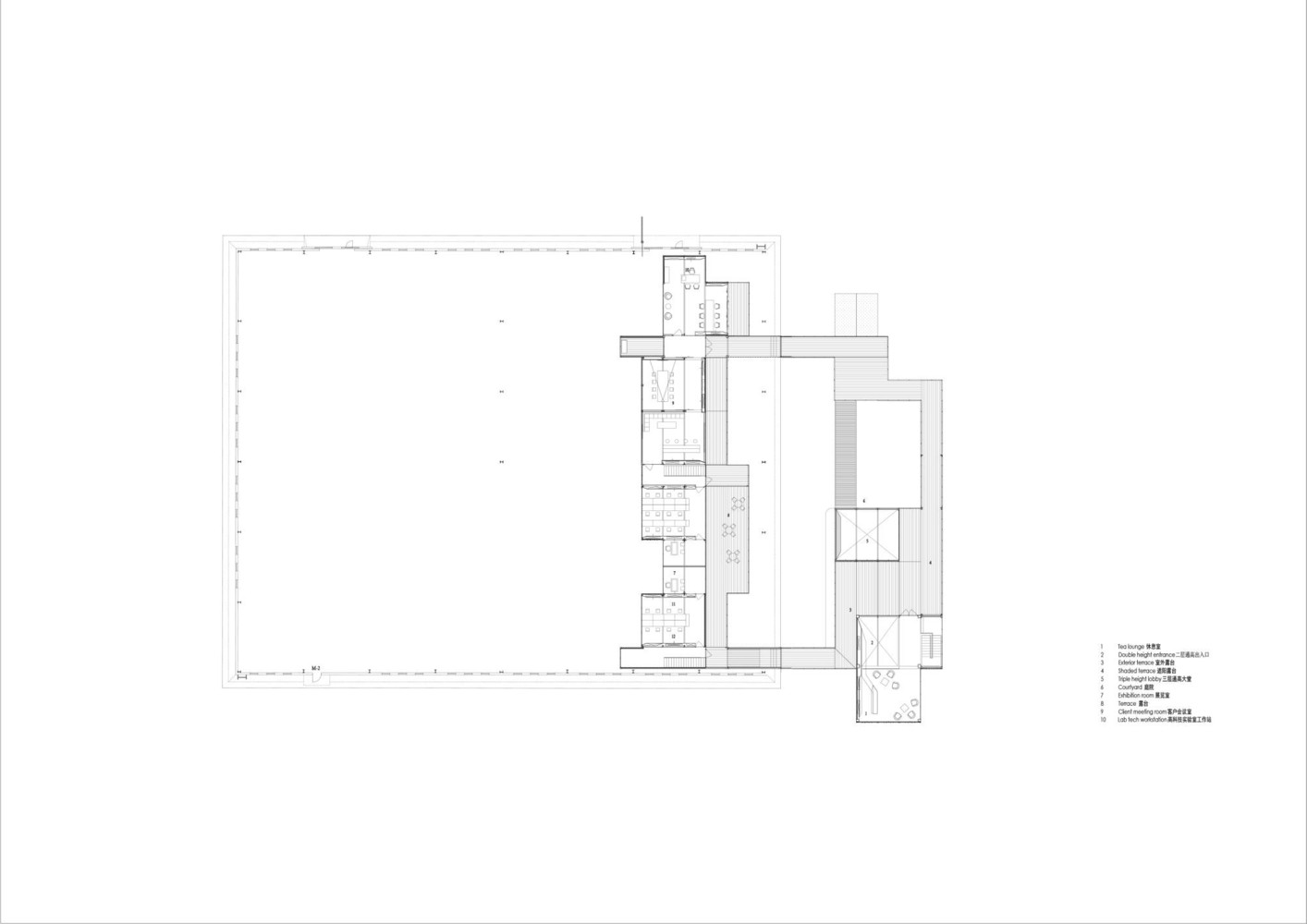
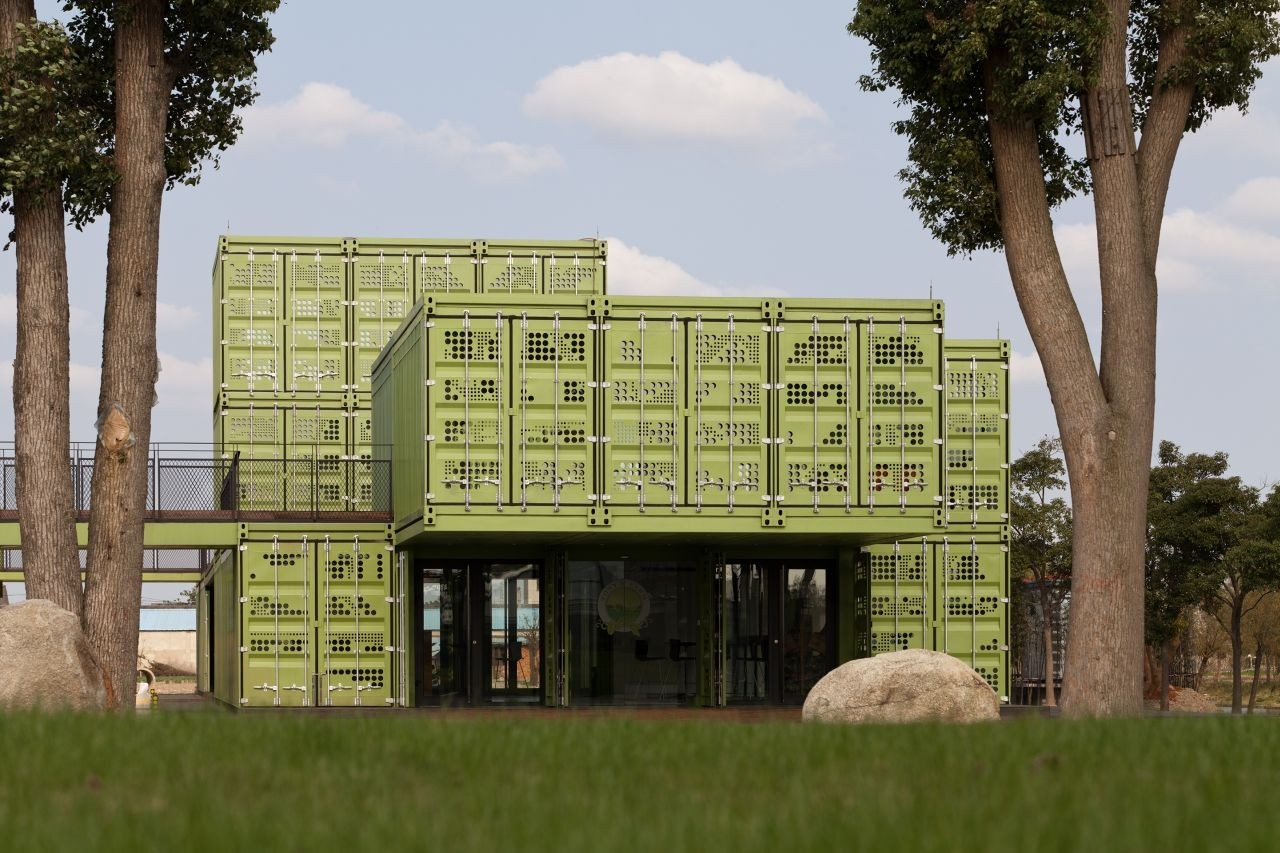
The San Francisco Container House in Cordoba, Argentina, designed by architect José Schreibe, embodies the innovative application of containers in the field of architecture. The house consists of two metal containers in an L-shaped layout, and the flexible space design meets the diverse needs of family life.The lower level of the container on the first floor gathers all service areas, such as the main entrance, kitchen, studio, storage room, bathroom and laundry room. The gap in the middle is cleverly planned as a garage, barbecue area and living room. The upper level is privately set up with bedrooms and bathrooms.The interior of the house is insulated with polyurethane foam, the ceiling is painted with latex paint, and the walls are installed with gypsum boards, which cleverly hide all the pipes and equipment, making the entire living space both beautiful and practical.
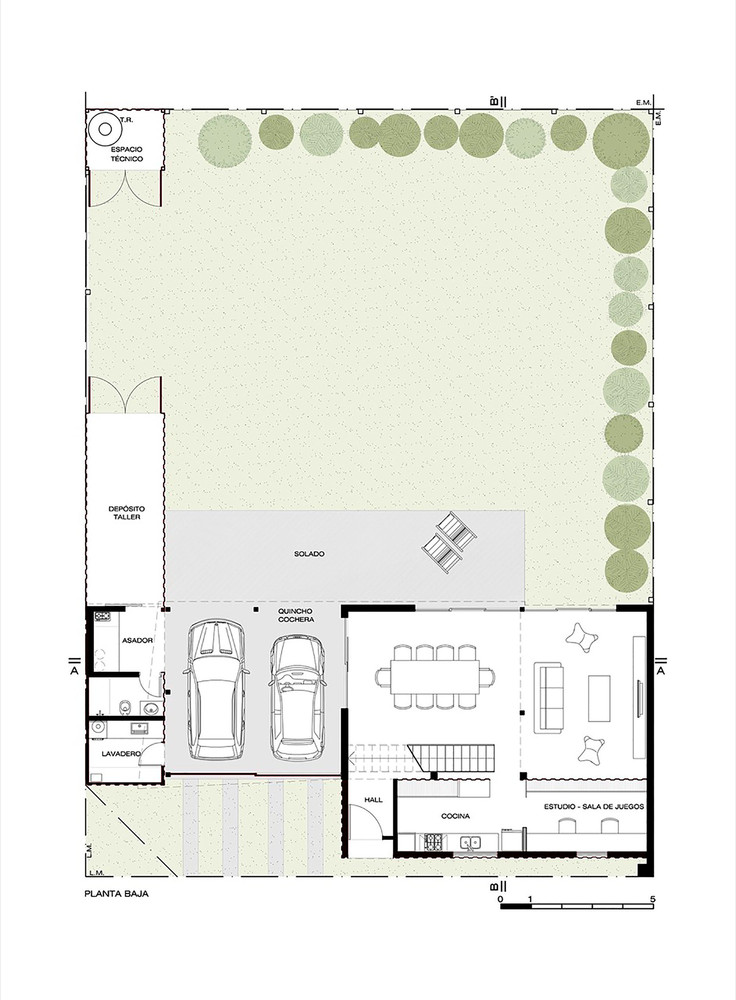
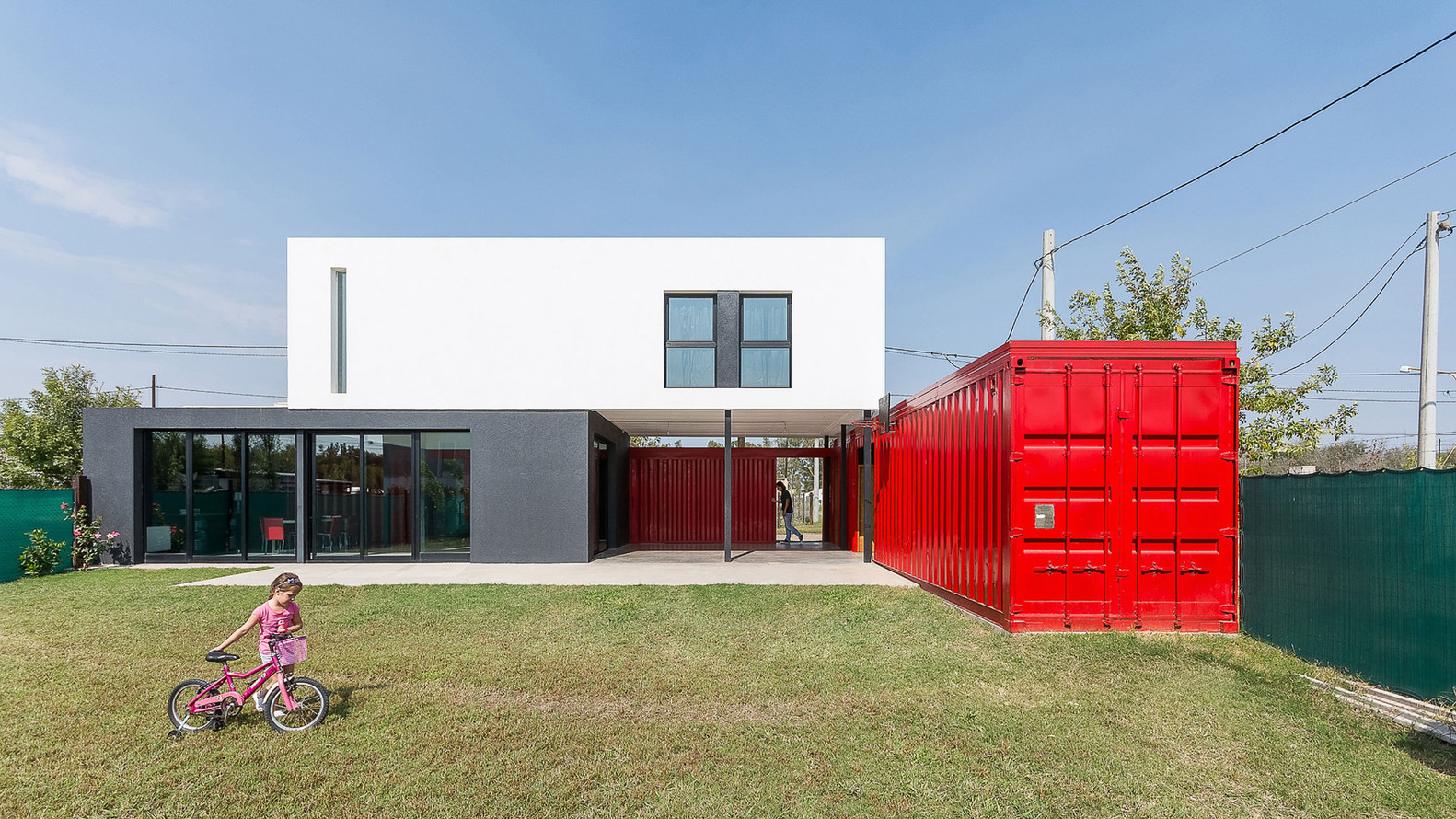
The container house in Brazil consists of three modular units, which are used for customer service, office and living space, including kitchen, bathroom and water storage facilities. These units are designed to be used individually or combined to meet different needs. The project design focuses on the reuse of materials, and containers play a structural and logistical role. All construction work is prefabricated in the factory and installed quickly on site, reducing waste generation.
