Creating a Dream house: How to design a container house plan
If you are looking for a cheap but sustainable solution for your engineering project, a container house plan will be your best choice. Detachable container house are usually more affordable and efficient than using other building materials, especially when planning campsites, worker housing, and construction site offices. The container house plan allows you to unleash your creativity and easily achieve many ideal functions.
Moneybox has 11 years of experience in designing and manufacturing container house. We have the most professional design and service teams. If you don't know how to design and build a container house, please patiently read the following 7 steps, I believe you will find inspiration from them.
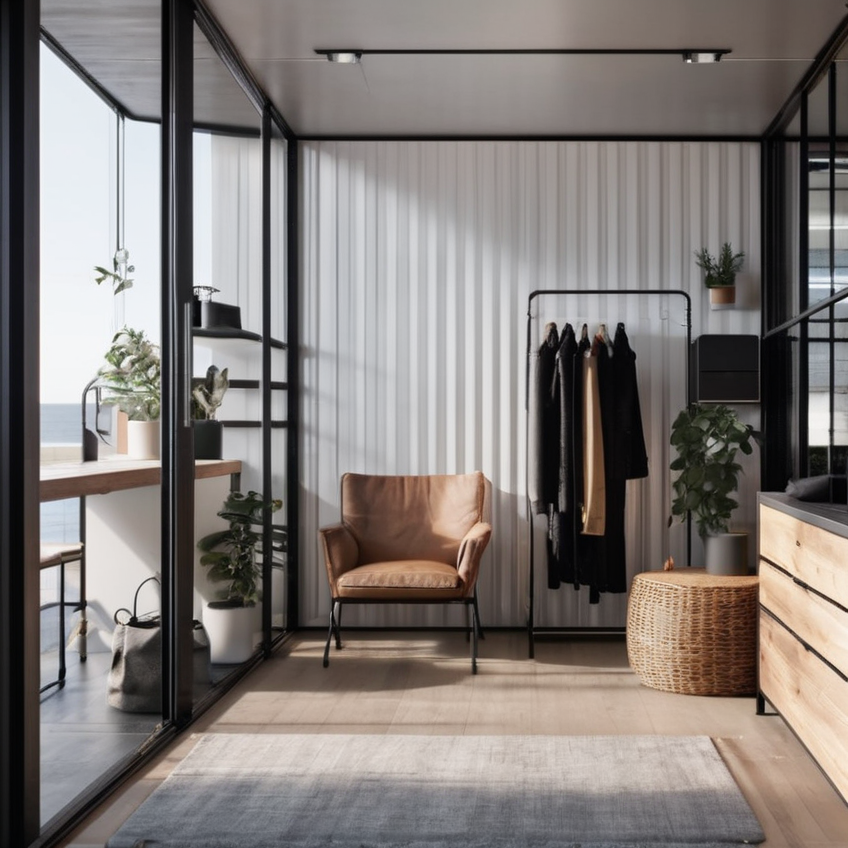
1、 Set budget
2、 Familiar with local building standards
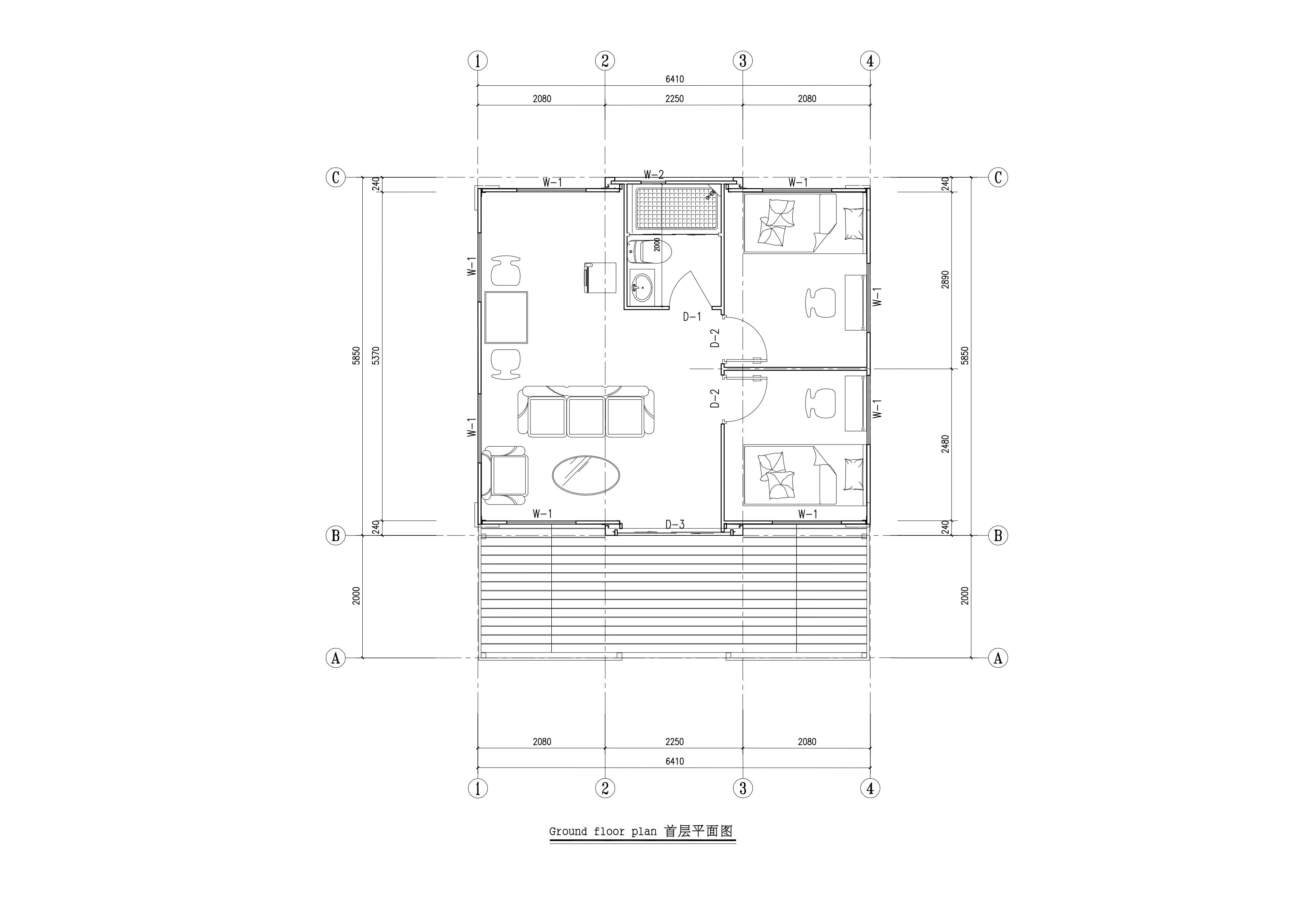
3、 Key points of container house design and planning
If you have already determined the required construction area of the container house, but have no idea about the specific planning and design, don't worry, we can provide assistance. Just provide us with the following key information, and we can recommend the most suitable design solution for your reference:
Determine the container size
We offer standard 20ft and 40ftcontainer sizes. If these standard sizes do not meet your requirements and you need a special size container, please let us know the specific length, width, and height requirements.
Clearly define the required functional areas and their quantity
Please indicate which functional areas you would like to include in the container house, such as dormitories, offices, laundry rooms, bathrooms, shower rooms, warehouses, etc., and the required quantity for each functional area.
Determine the number of floors
According to our building standards, container houses can be stacked up to three floors while ensuring structural stability. Please inform us of the number of floors you plan to construct.
By providing these basic parameters, we can more accurately understand your needs and design a container housing solution that meets both functional requirements and spatial efficiency.
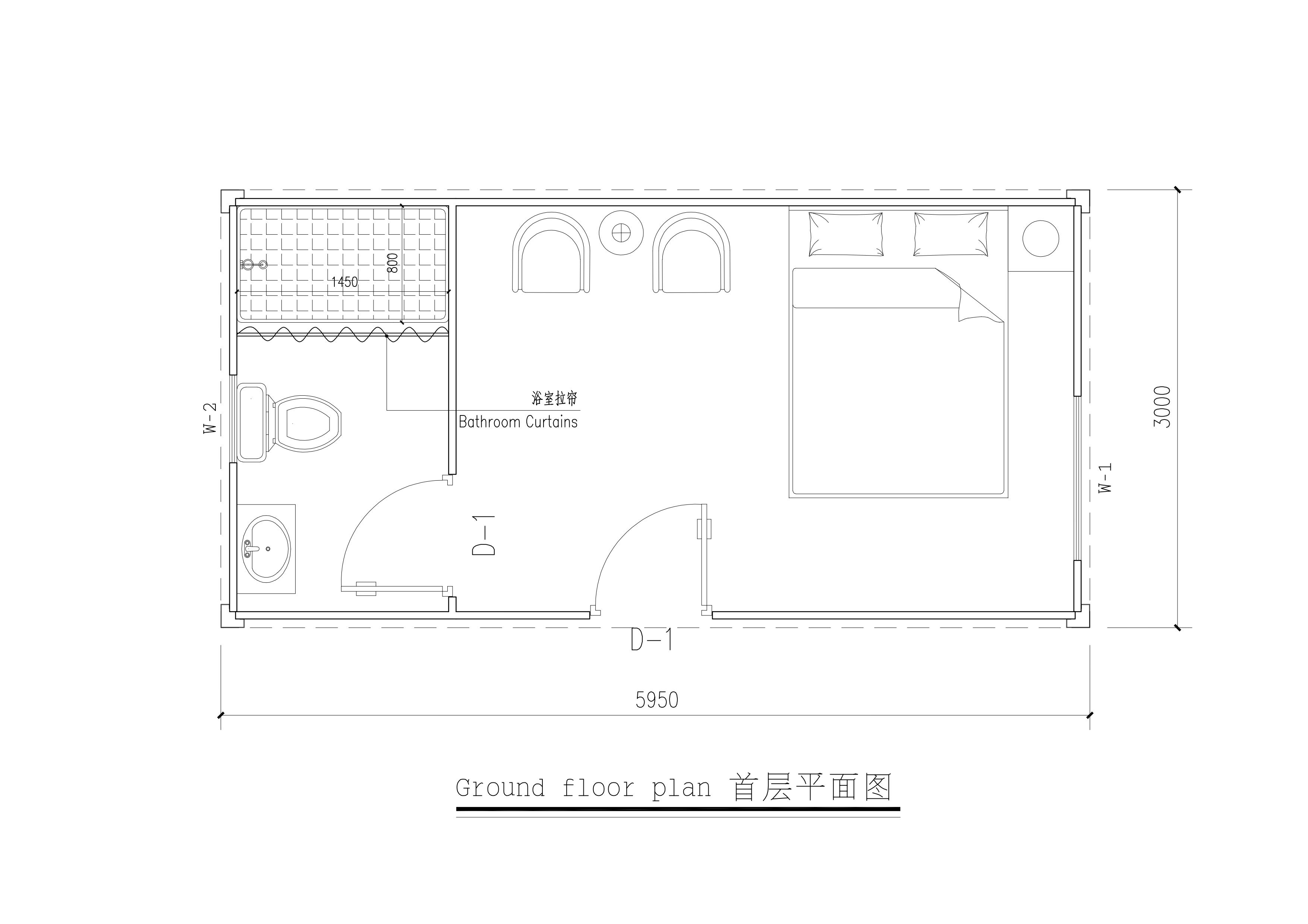
4、 Integrating geographical and climatic features
When designing and planning container houses, it is essential to consider the following factors related to the local climate and environment:
Soil bearing capacity assessment: Thoroughly inspect the soil bearing capacity of the construction site to ensure the structural safety of container houses.
Analysis of Rainfall Situation: Considering the local rainfall patterns, we offer customized roof designs to accommodate possible extreme rainfall conditions.
Sound insulation performance improvement: If the container house is located near noisy areas, we will design enhanced sound insulation measures to optimize living comfort.
Winter snow load considerations: For areas with frequent snowfall in winter, we will evaluate the roof structure to ensure that it can withstand the additional load caused by snow accumulation.
Wind resistance planning: Understand and calculate the maximum wind speed in the area, and design the wind resistance of container houses based on the results.
Coastal environmental protection measures: If the container house is located in a coastal area, we would recommend taking anti-corrosion and rust prevention measures to resist the impact of the marine environment.
By carefully integrating these geographical and climatic features, the design of container houses will be more in line with the actual usage environment, ensuring their durability, comfort, and the safety of occupants.
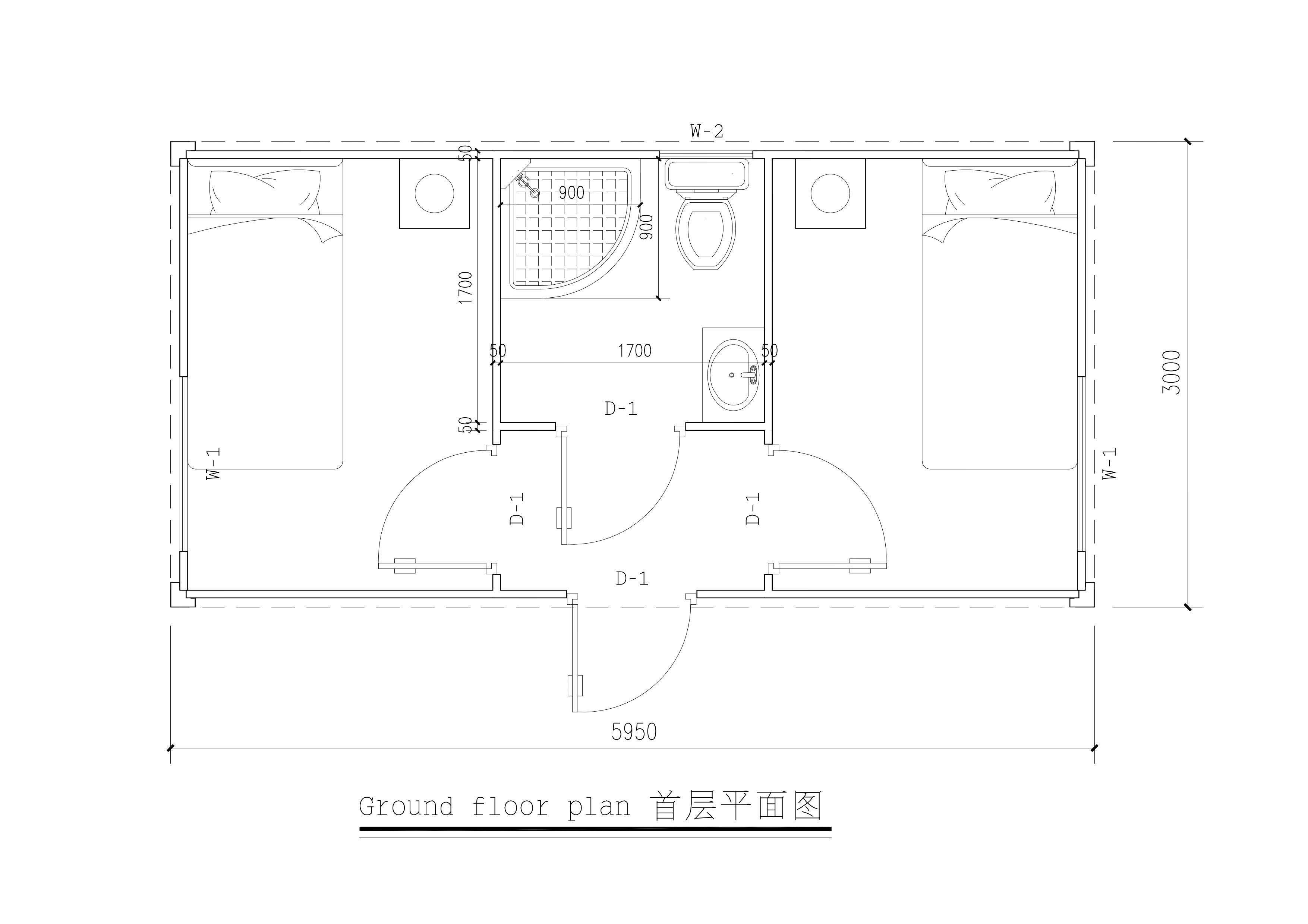
5、 Overview of the design phase
After the planning of the container house is determined, we will enter the design phase:
Sketch: Quickly outline the preliminary layout of the house based on the plan.
Layout proposal: Propose several home layout options for you to choose from.
3D model display: Using 3D technology to show you a three-dimensional view of the house.
Final confirmation: Based on your feedback, adjust and finalize the design plan.
6、 Exterior design elements
The exterior design of container houses provides ample creative space:
Exterior panel decoration: By utilizing the smooth walls of the container room, various patterns or colors can be added to enhance the aesthetic appearance.
Structural expansion: Design corridors or terraces to increase the functionality of the house while enhancing its visual appeal.
Personalized appearance: By using different design techniques, the appearance of container houses is made as attractive as traditional architecture.
Through these design elements, container houses not only meet functional needs, but also provide a pleasant visual experience.
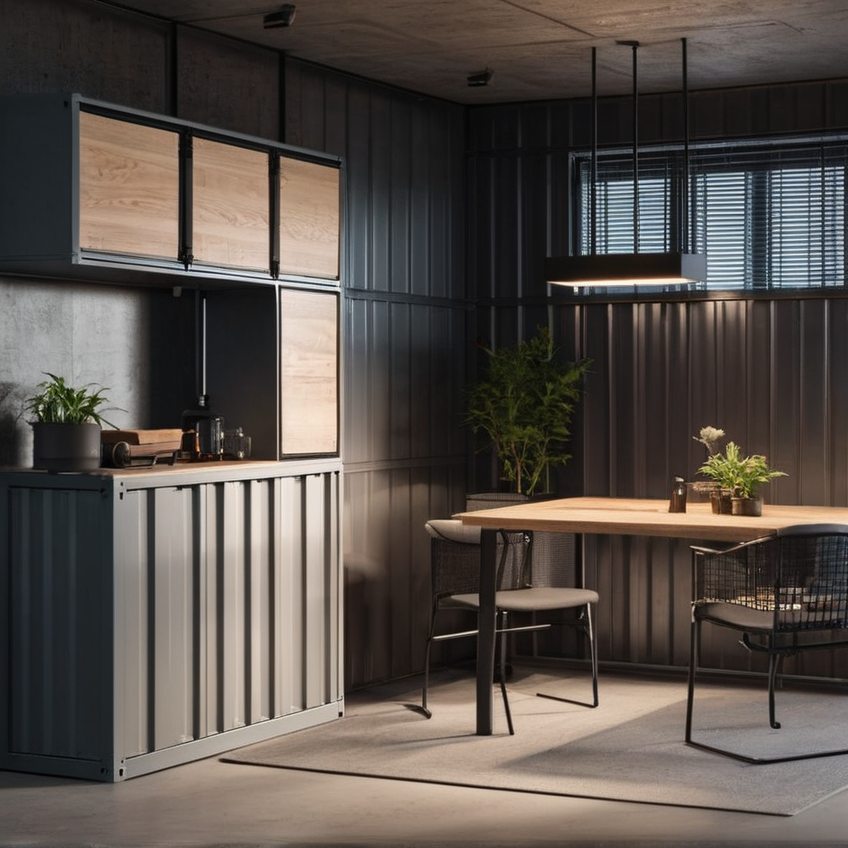
7、 Compliance and durability of the project
Compliance with regulations:Ensure that the design and construction process complies with all local building regulations, safety guidelines, and environmental standards.
On site assembly:Accurately assemble, integrate and debug container houses at the construction site to ensure their efficient operation.
Continuous maintenance:Develop and implement a continuous maintenance plan and operational strategy for container houses to maintain their long-term performance.
If you are considering embarking on a journey of building container house, Moneybox is always by your side. We are always ready to provide professional support to ensure that you have a beautiful and practical cntainer house at a reasonable cost.