Container building block apartment
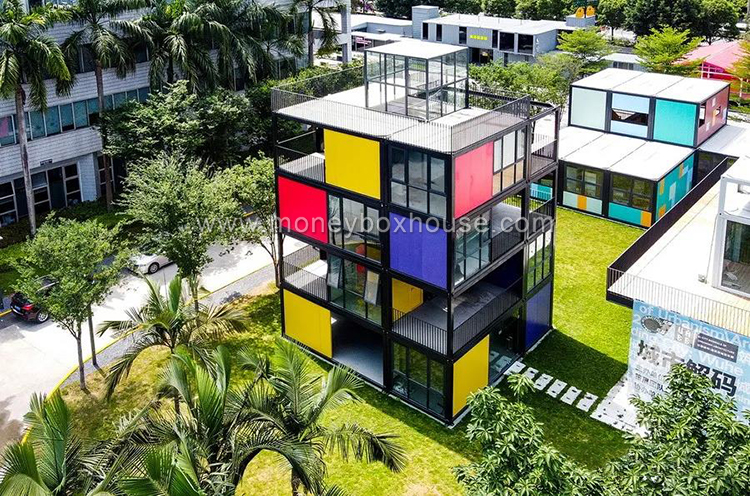
Aerial view
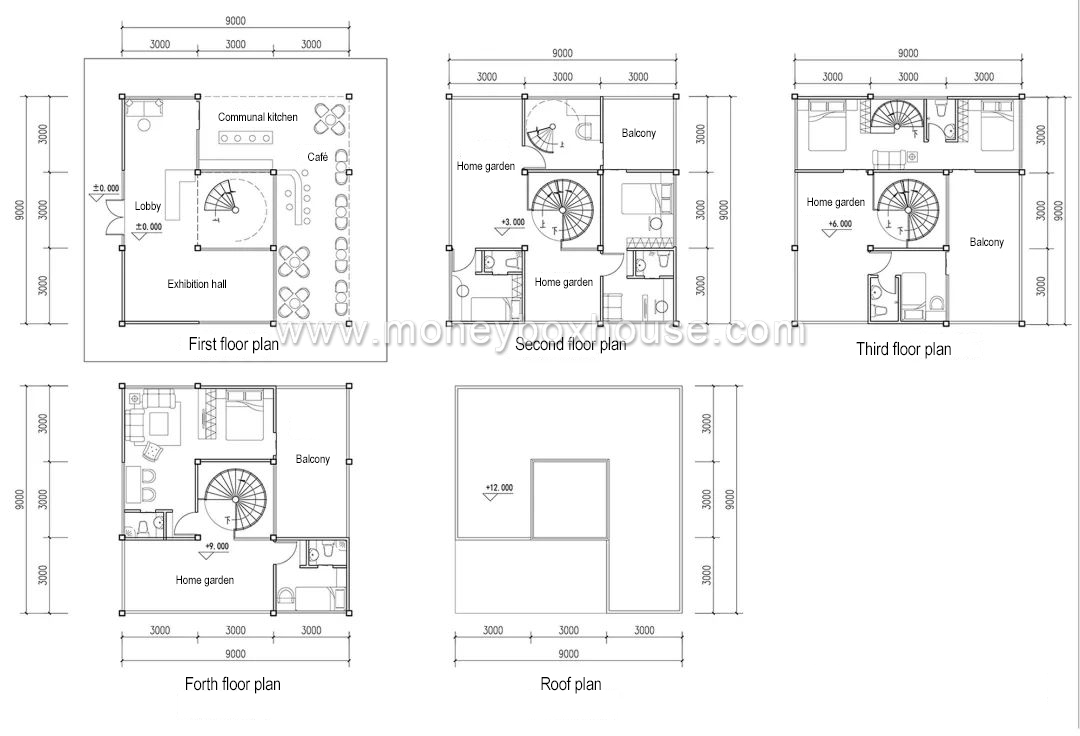
Project information
Project type: exhibition device
Project location: Shenzhen, China
Area: 310 ㎡
Building block apartment, as a part of the "flash school" unit of Longgang sub exhibition site of Shenzhen Hong Kong Biennale 2019, is an efficient, shared and freely variable residential design and construction system developed by Professor He Chuan's team with CSCEC's existing low-cost light steel box as the unit, aiming at the diversified characteristics of young people and through systematic design and construction.
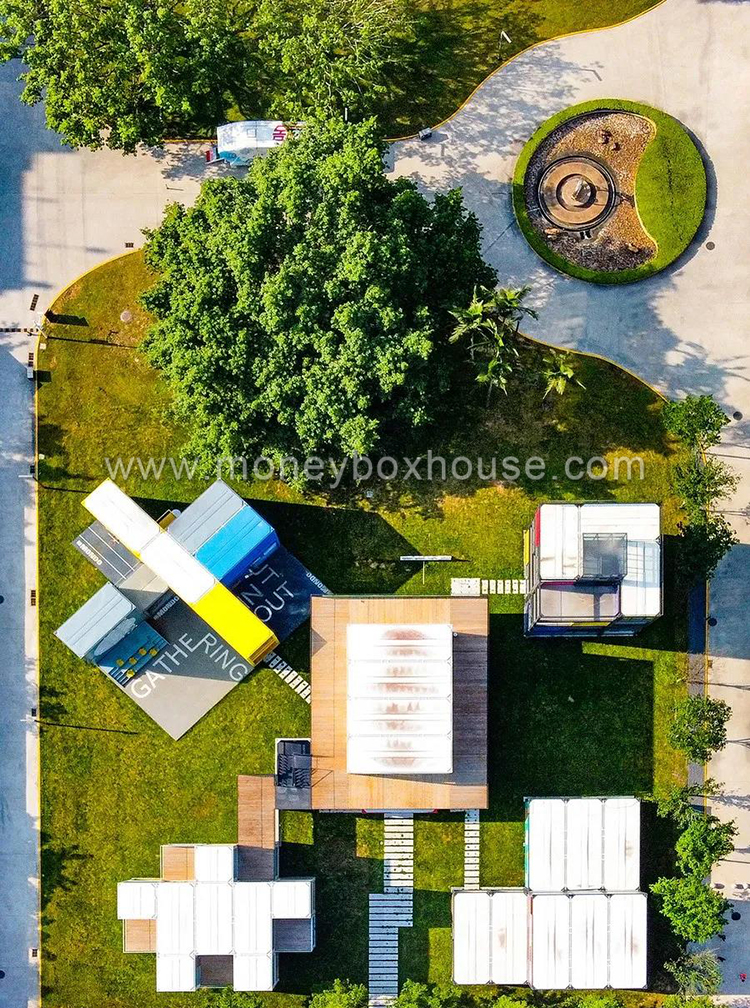
General layout
Space adaptability under the requirement of rapid construction
In recent decades, with the rapid construction of urban buildings in China, the design and construction methods based on the premise of "quantity" have brought many problems. From increment to stock, do we only consider the non differentiated standardized living, working and living styles? Can architects use the new integrated means of design and construction in the context of modern industrialization to design organic container living buildings with strong adaptability, diversification and sustainable development? This is a question that we face and need to answer urgently.
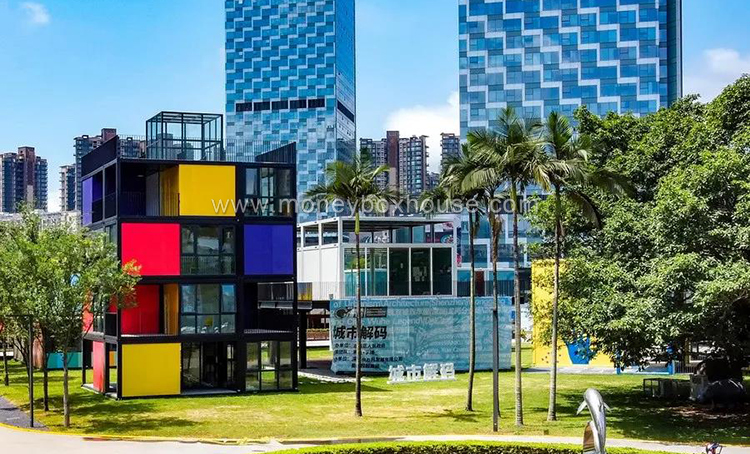
Constructing system and unit
Building block (module): take 3 × 3 × 3M standard space module as the basic design unit, according to the free combination of building blocks to form multi-dimensional building blocks, and then create diversified three-dimensional unit space through various combinations of modules.
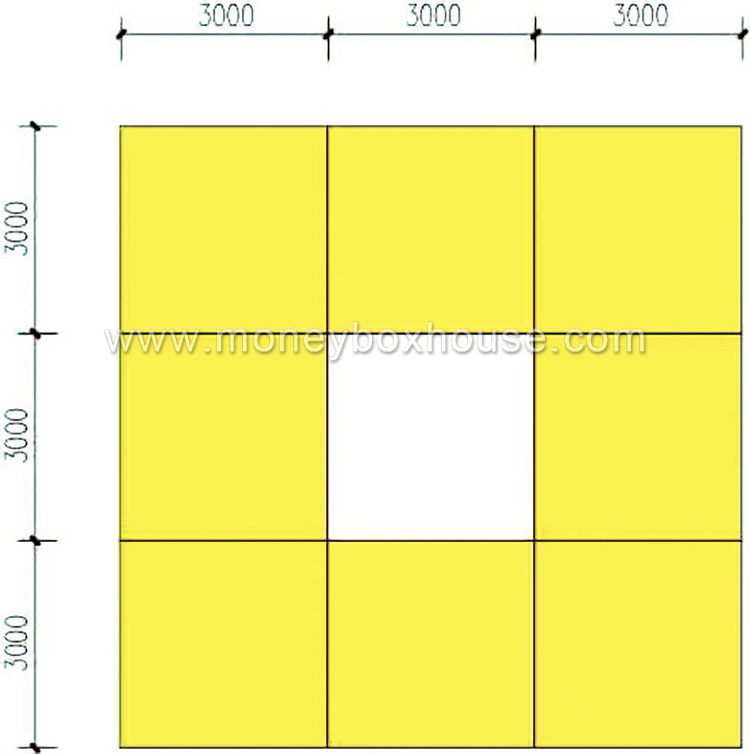
Modulus
Unit (combination)
According to the different needs of users, the internal relationship between the functional units is realized through the diversified combination of units, so the space becomes both integral and individual.
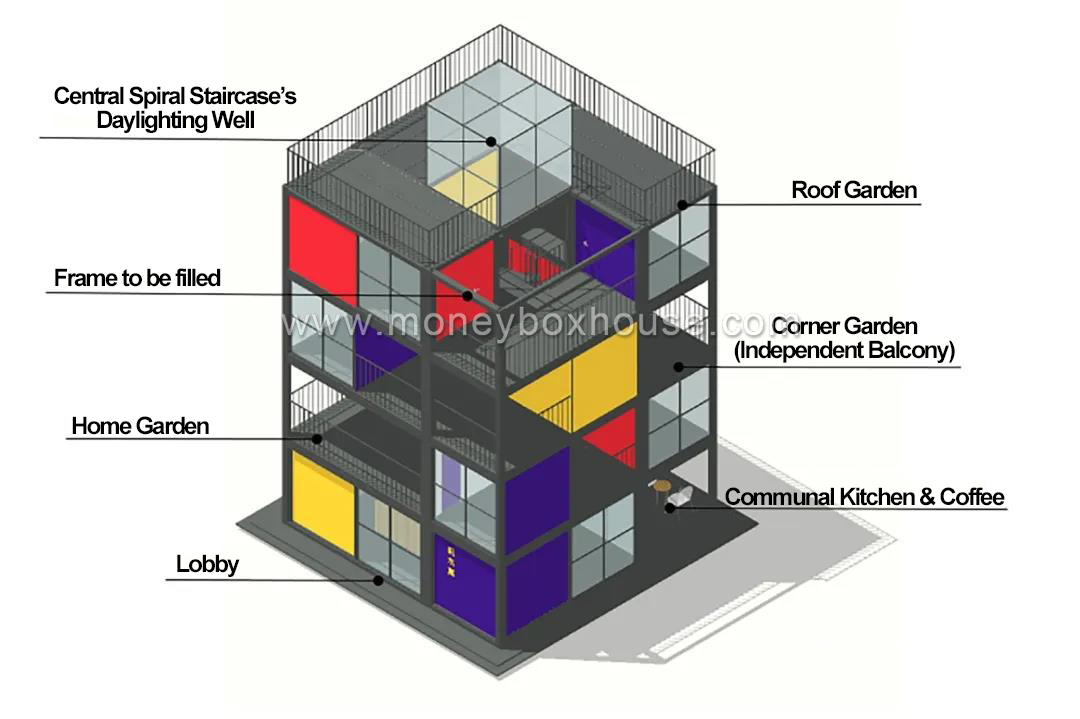
Space structure
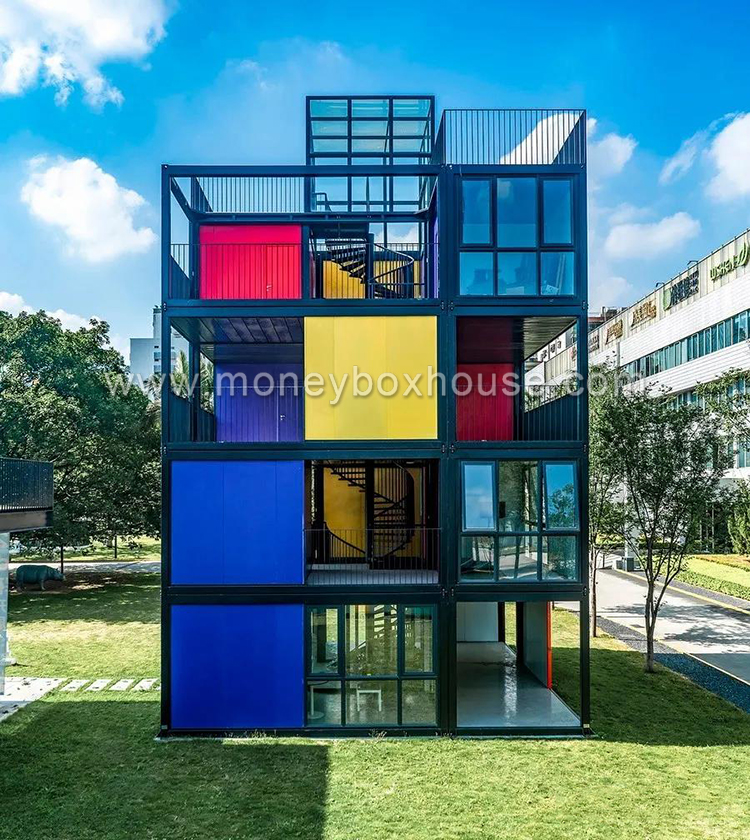
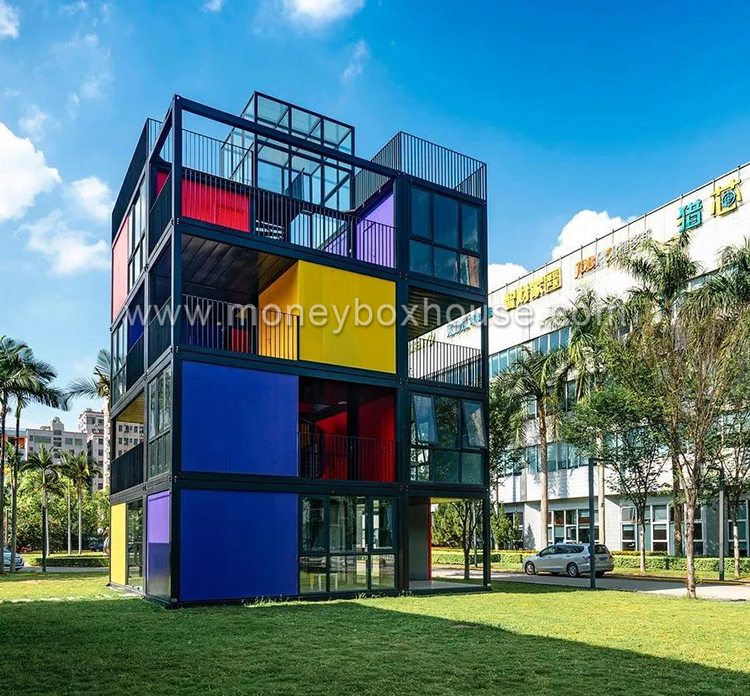
System (adaptation)
The skeleton is built by 16 prefabricated steel frames of 6m(length) × 3m(width) × 3m (height), and infill is inserted between them. The skeleton is composed of traffic core, structure and equipment pipeline, and the filling body is n kinds of variable combination unit.
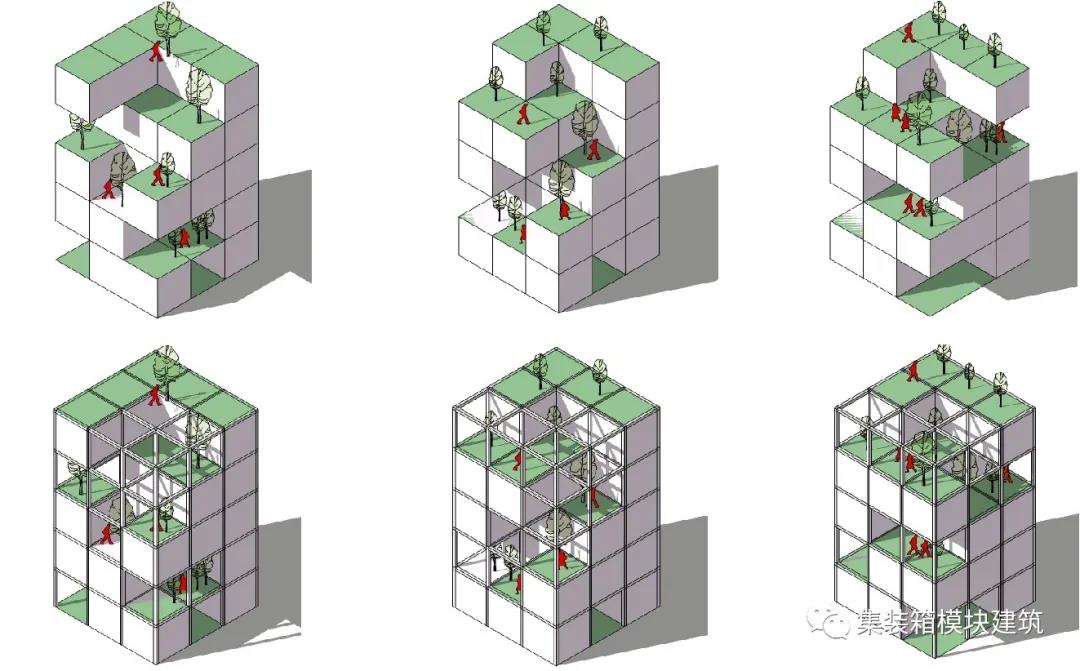
Skeleton and filler
Garden (climate)
In order to adapt to the subtropical climate conditions in Shenzhen and ensure the natural ventilation and ecological environment of the building, a cell is extracted from each floor as the aerial garden platform; according to a certain rule, the aerial garden platform forms a rich external space form of the building, and expresses the diversified life characteristics of users.
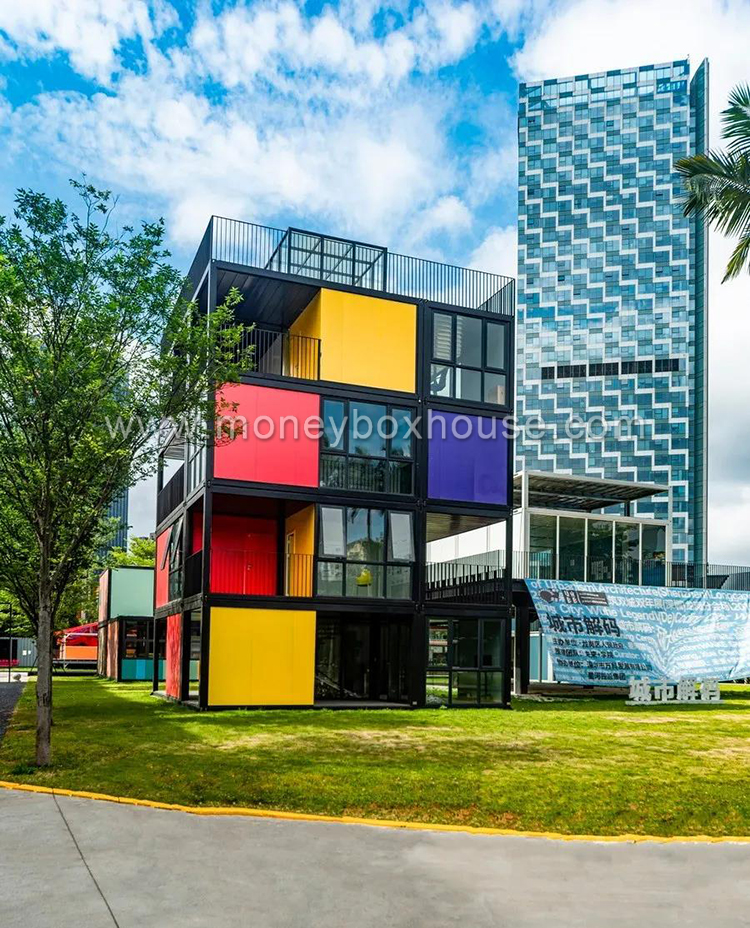
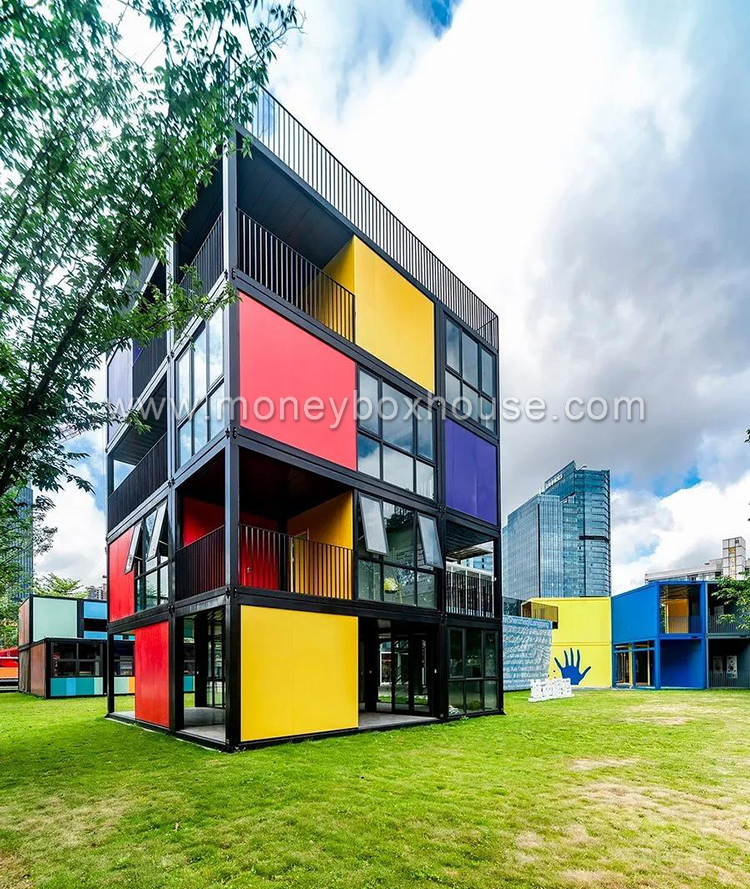
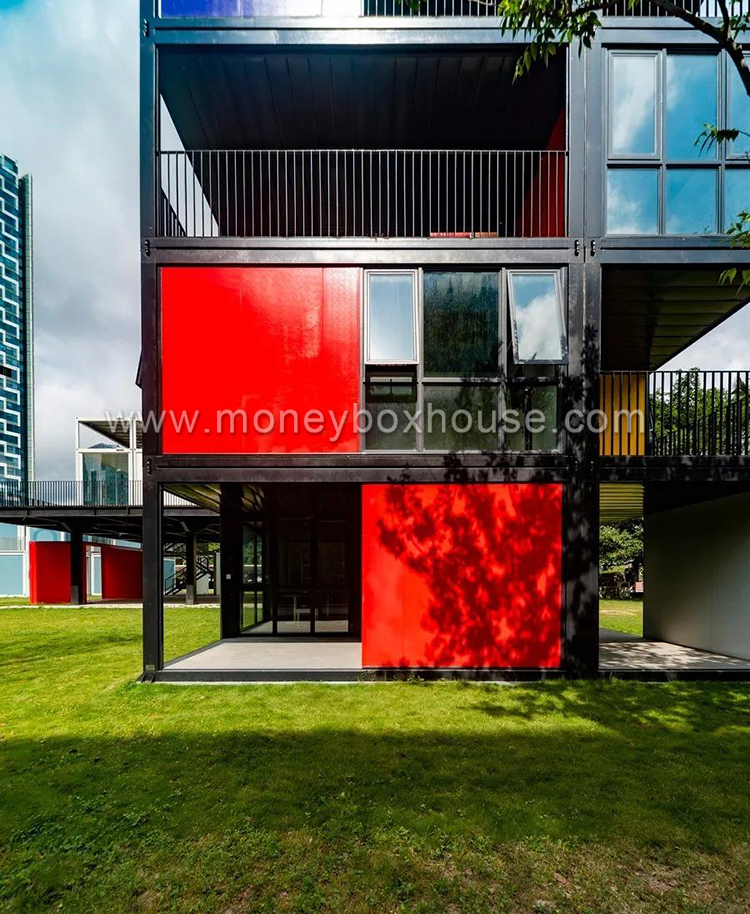
Summary
Building block apartment is a standardized, modular way to build a variety of variable structures and units, hoping to explore a modular based on the use of digital construction methods to build the future design and construction system. Pursuit of goals: efficient, comfortable, sharing, variable.
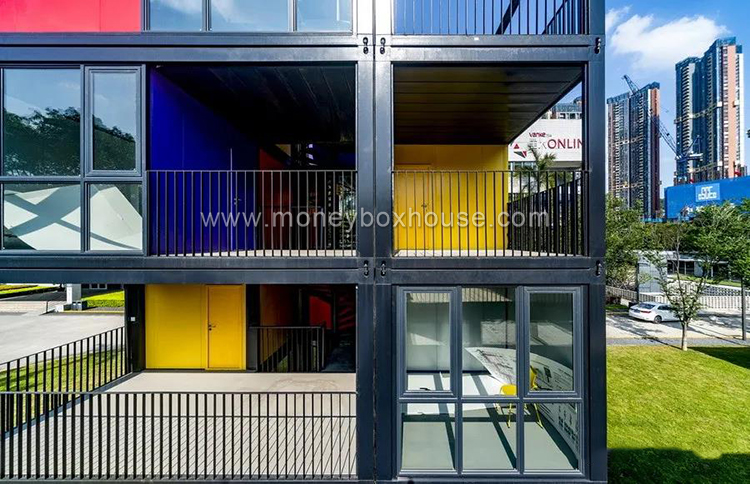
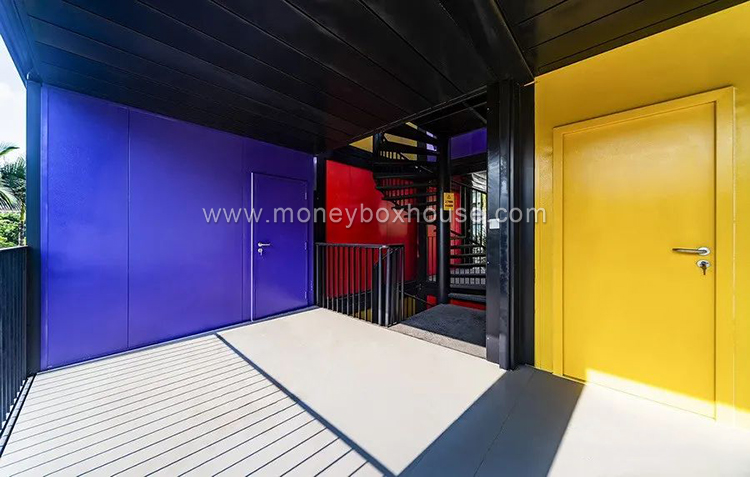
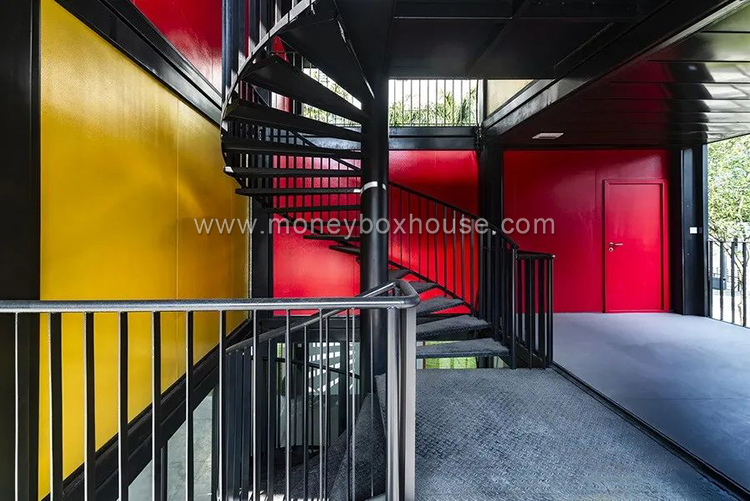
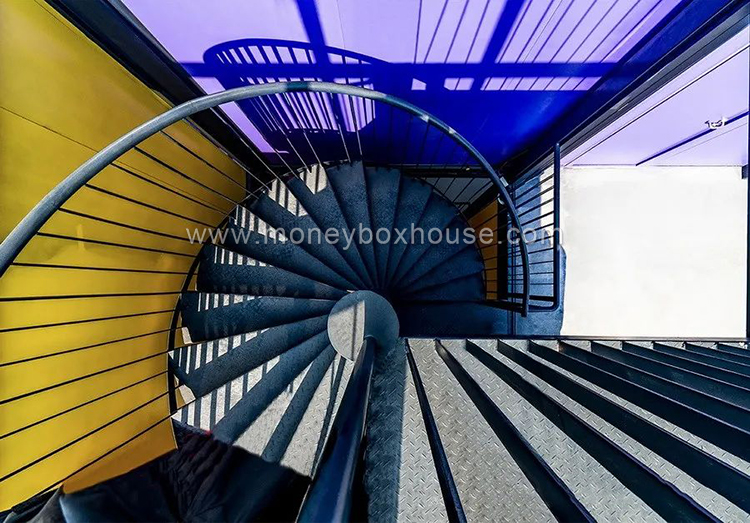
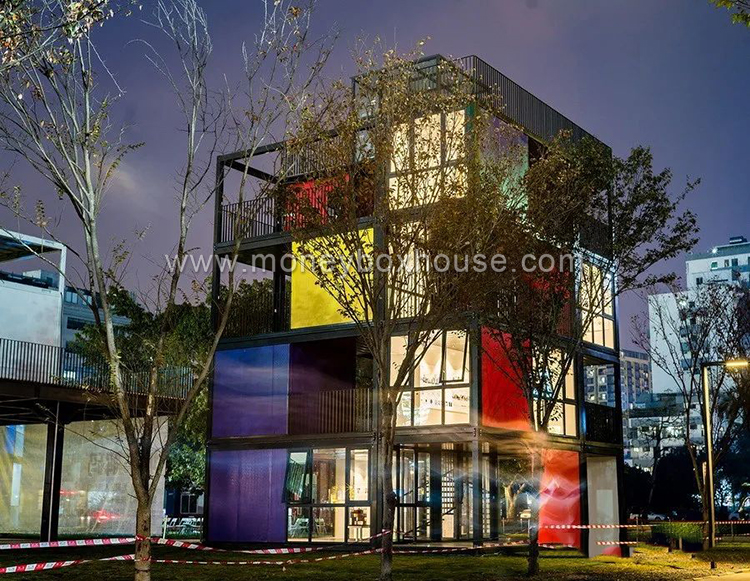
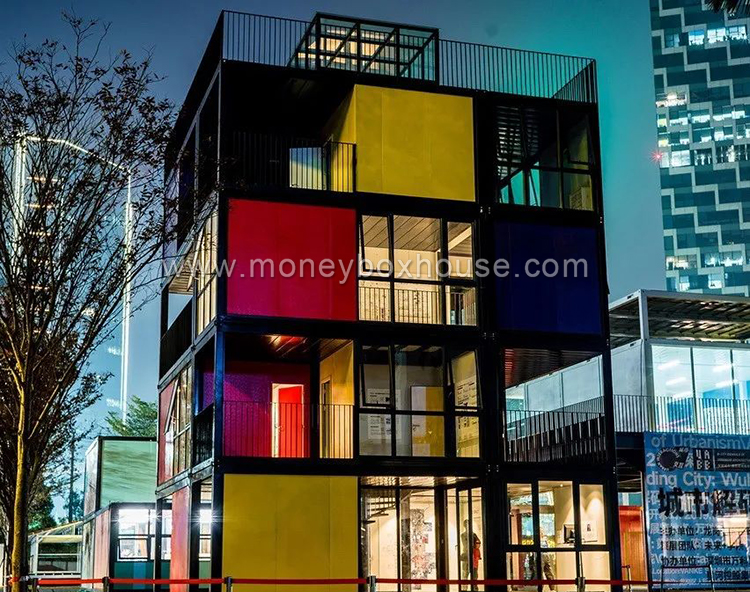
Night view
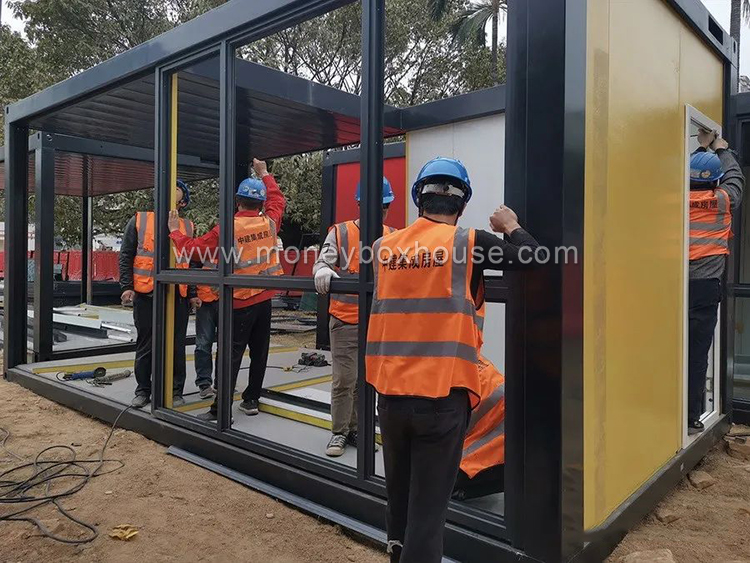
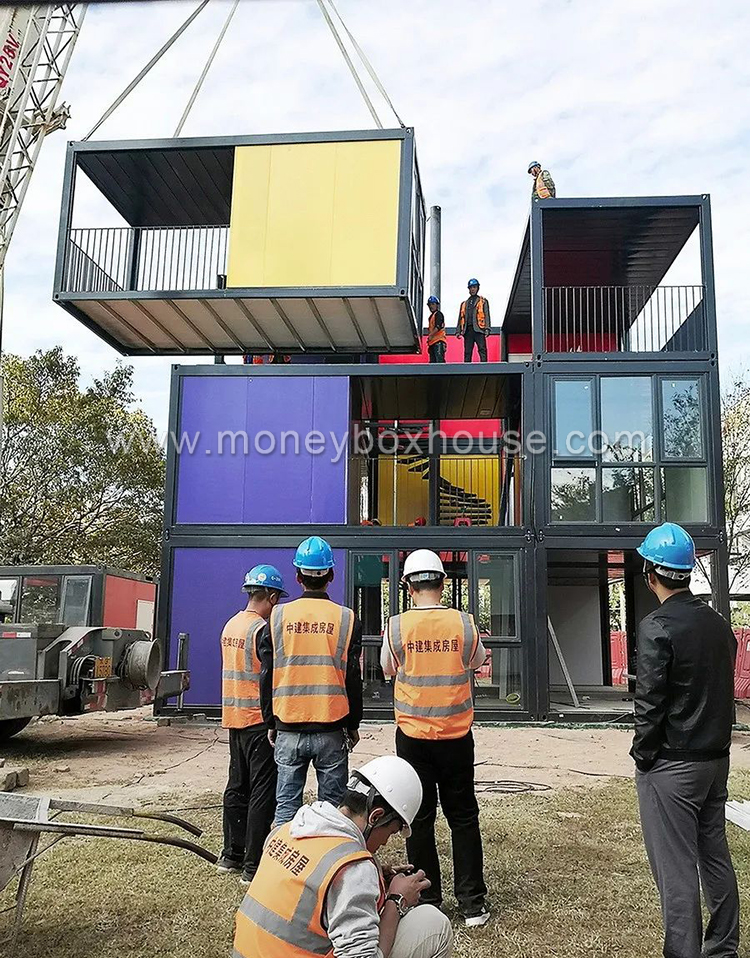
Construction site
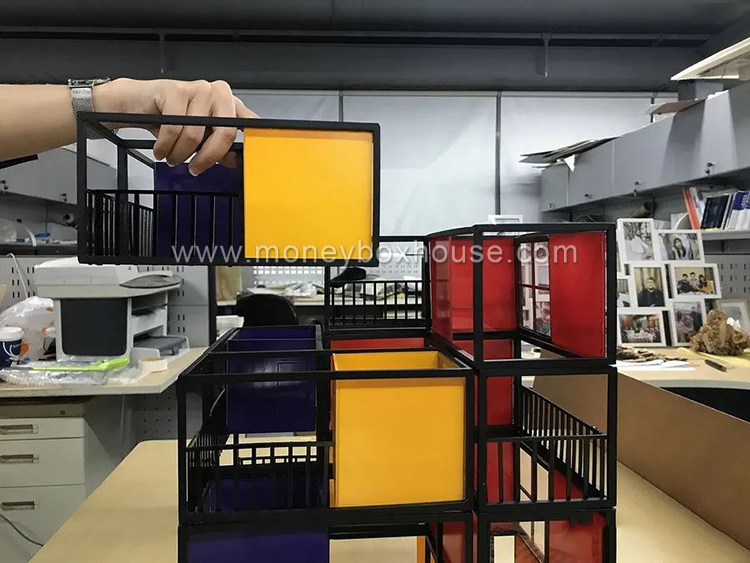
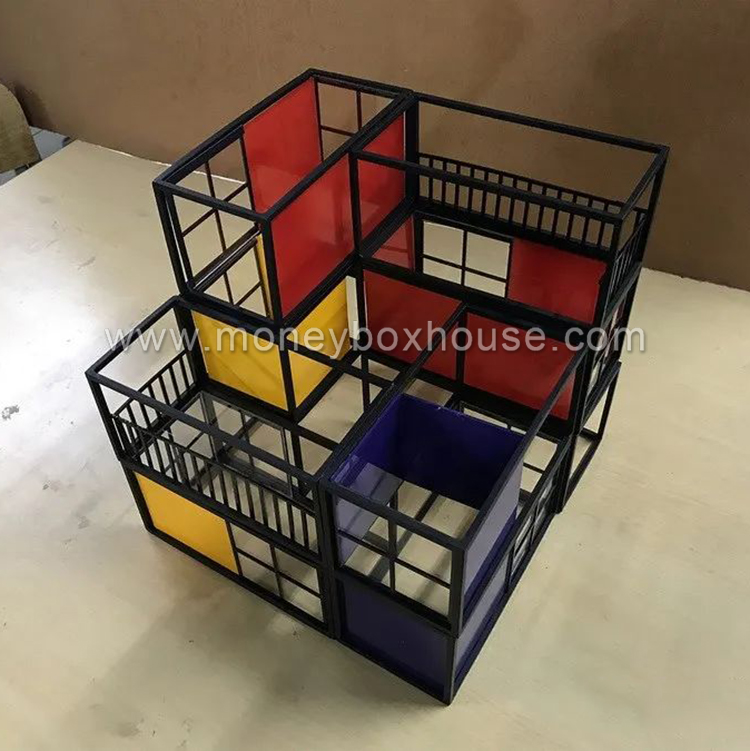
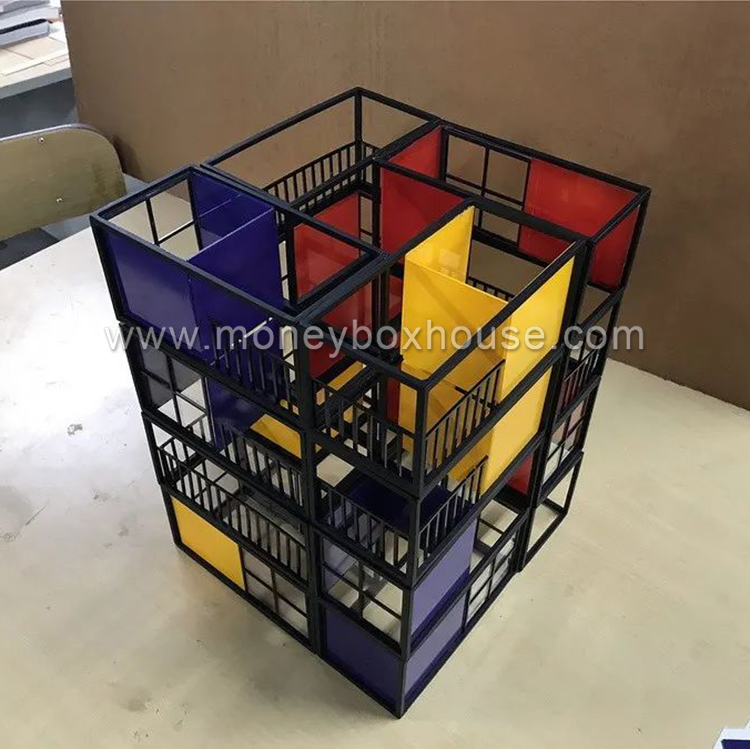
Model building
Moneybox is light steel building supplier from China,mainly supply Container House Apartments Cost,container house with years of experience. Welcome to contact us!