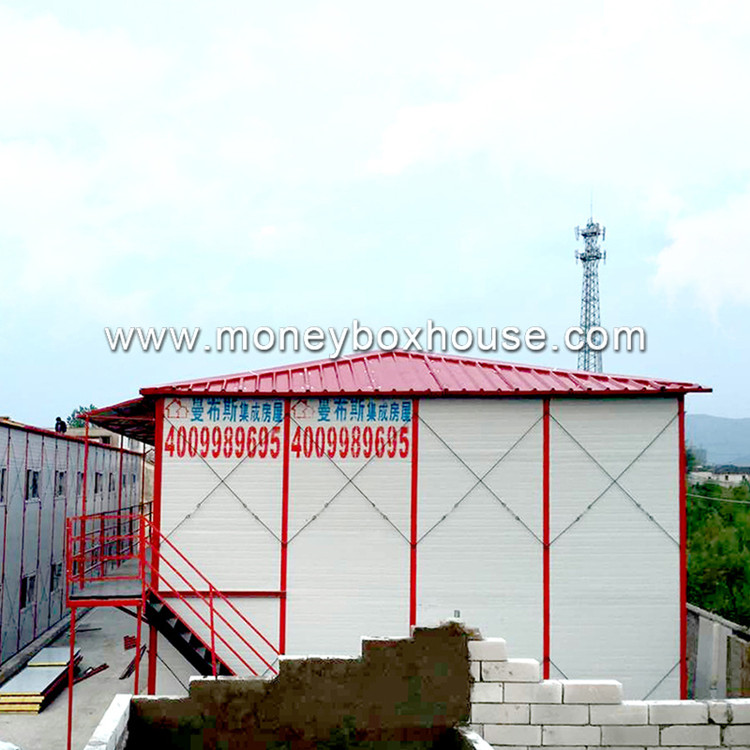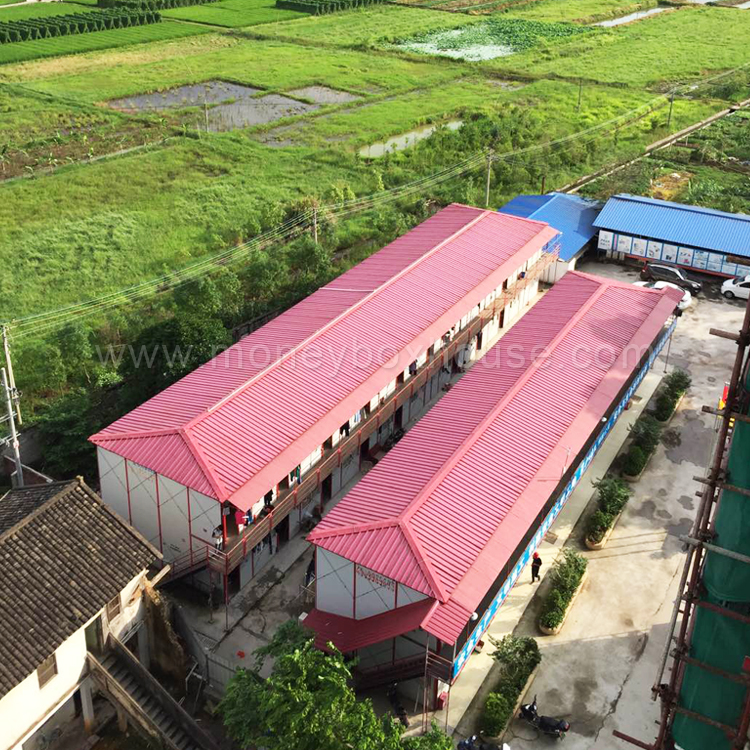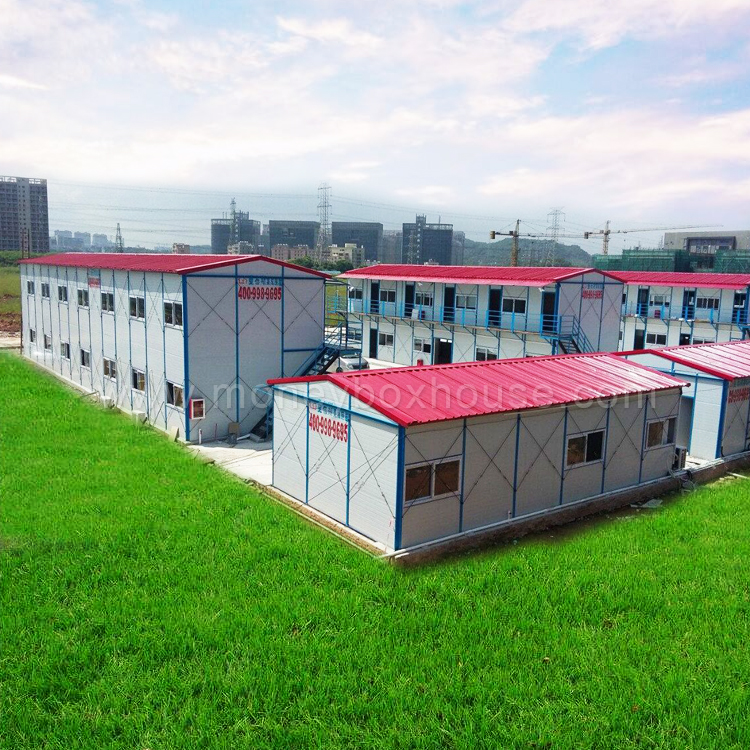Let's take a look at how Moneybox assembles prefabricated mobile houses.
First of all, we need to lay the foundation for the prefabricated house. This is the first and most important step to owning a beautiful prefabricated house.
There are the following steps:
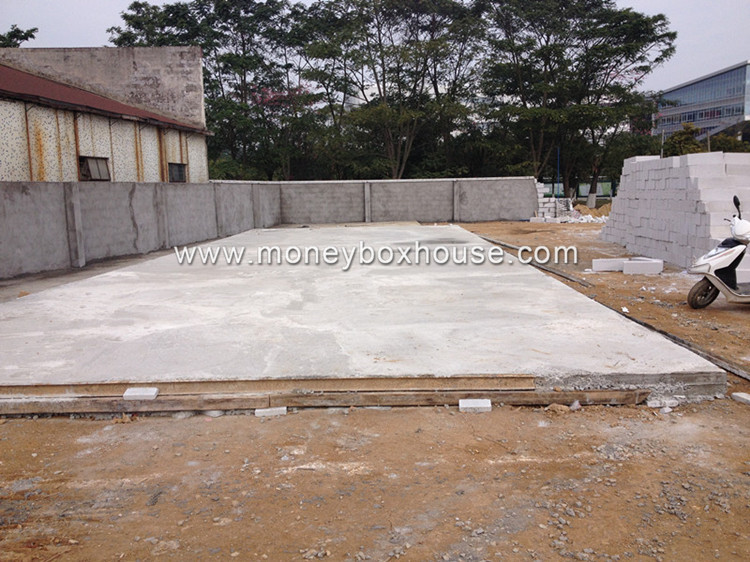
Secondly, In the second step, our professional workers began to assemble the light steel materials. The container house has two floors in total.
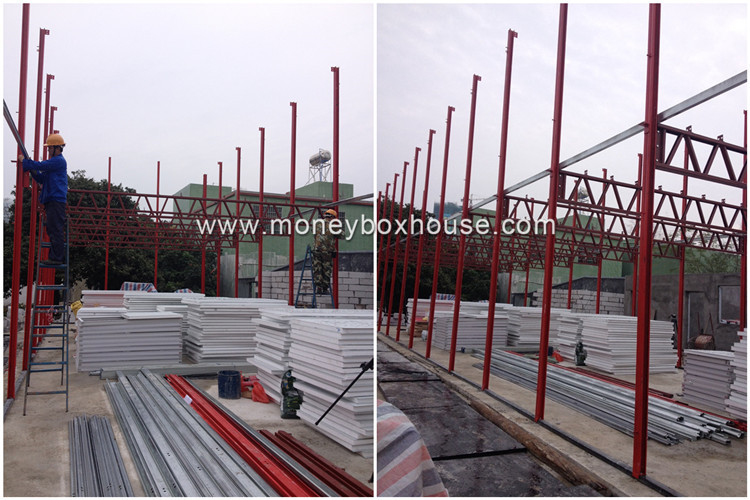
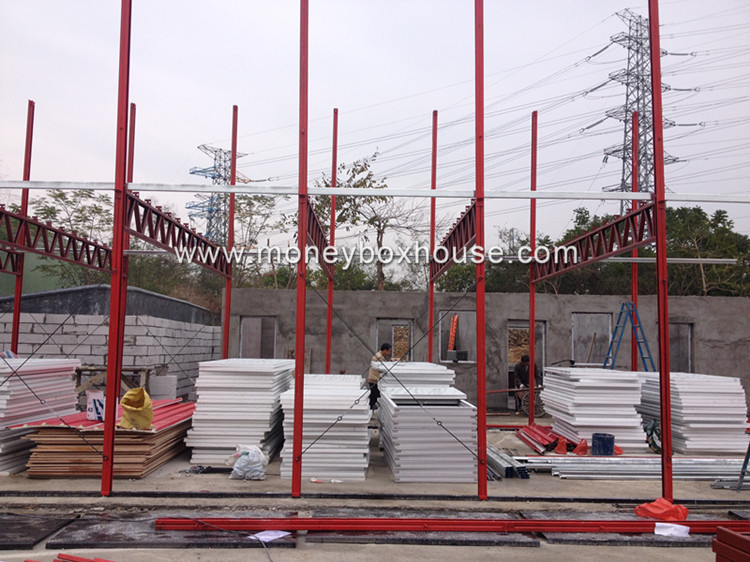
The container house has two floors. Install the second floor after installing the first floor.
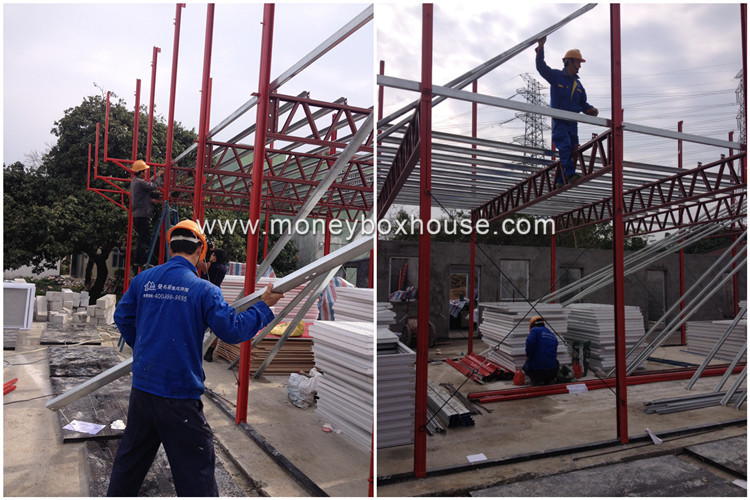
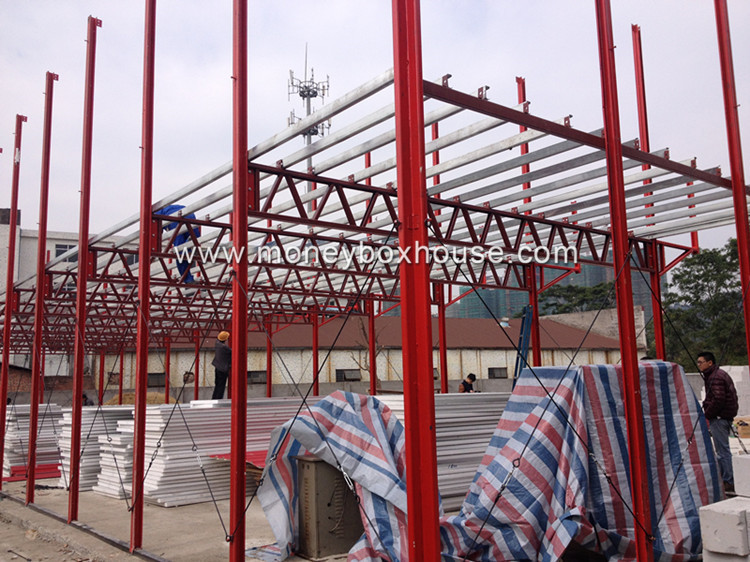
After our workers installed the steel structure, they started to install the stairs. At this point, the container house was already halfway done.
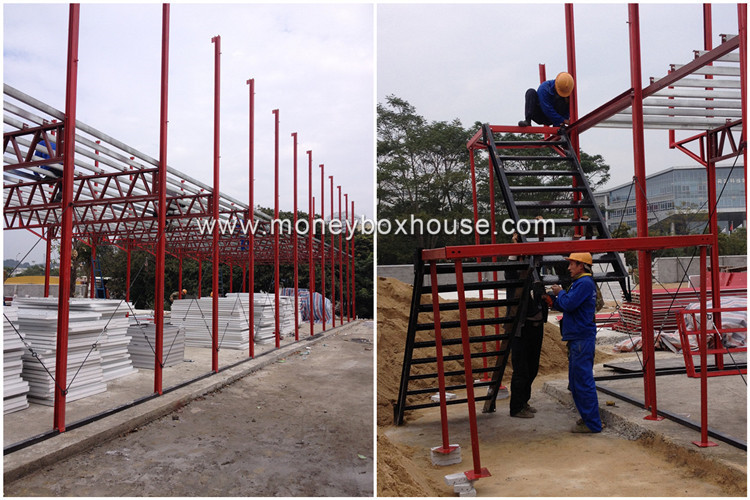
Then, the workers began to lay the panels for the exterior walls.
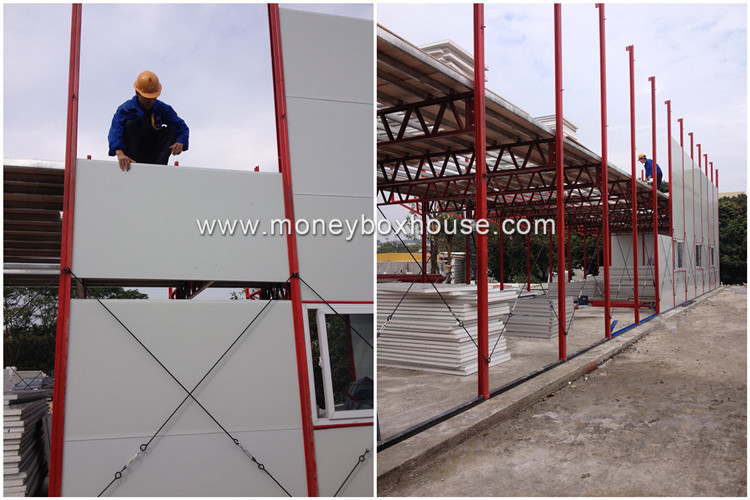
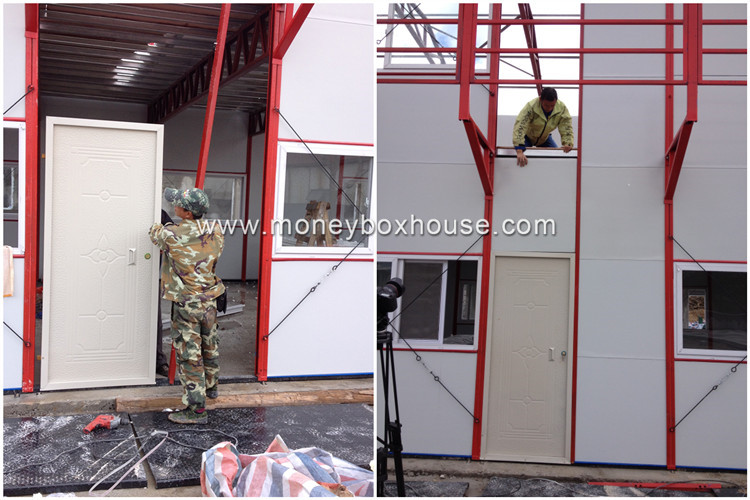
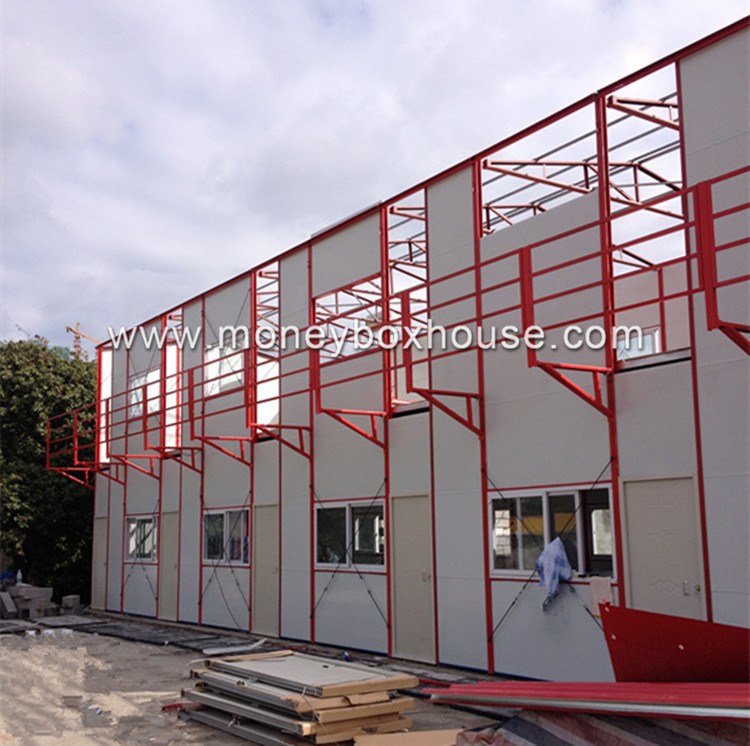
Then, after the outer wall panels were laid, the workers began to lay the roof. The red roof is very beautiful. The outline of the container house has emerged.
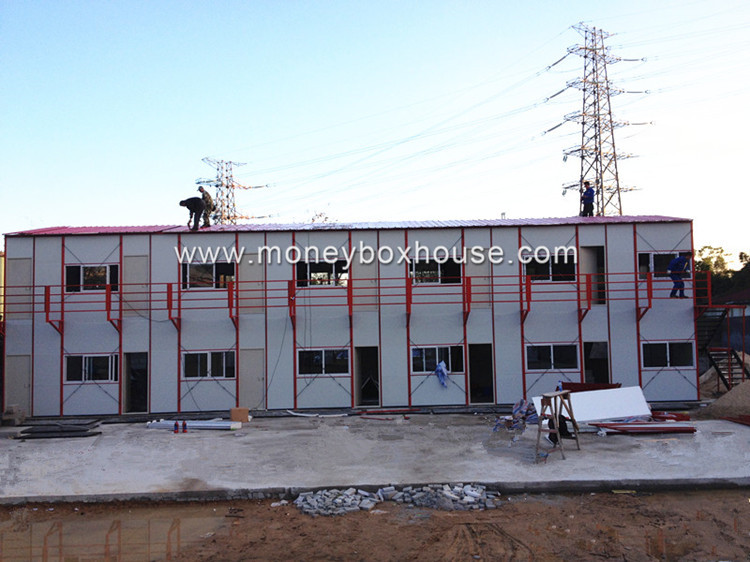
Workers are laying the second-floor public area platform, and installing doors and windows.
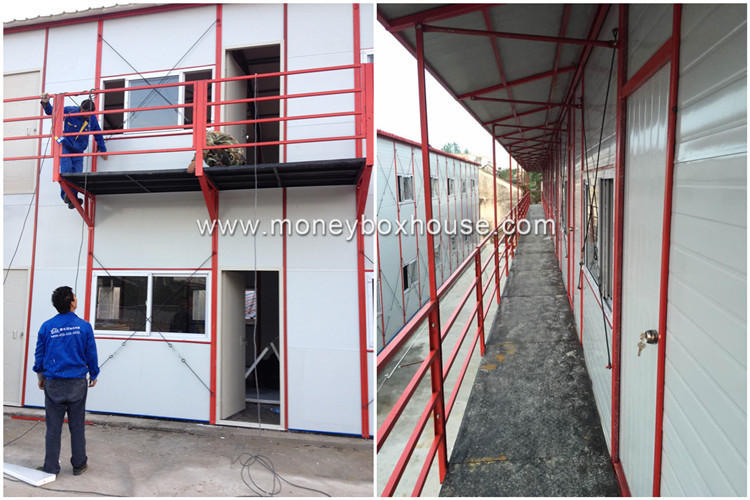
After the exterior of the container house was laid, workers began laying the flooring inside the container house.
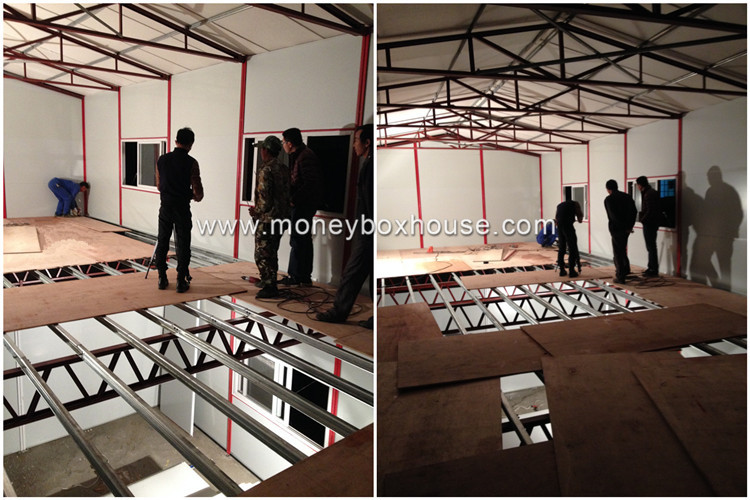
Finally, the container house was installed.
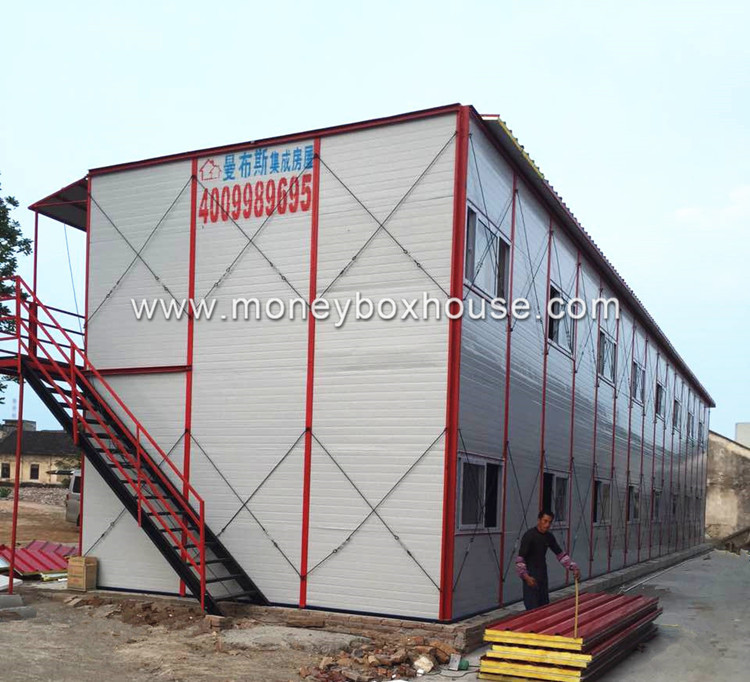
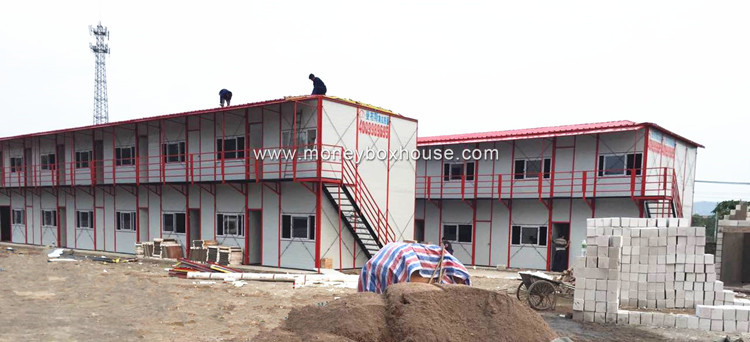
Let's take a look at the final effect of the container house.
