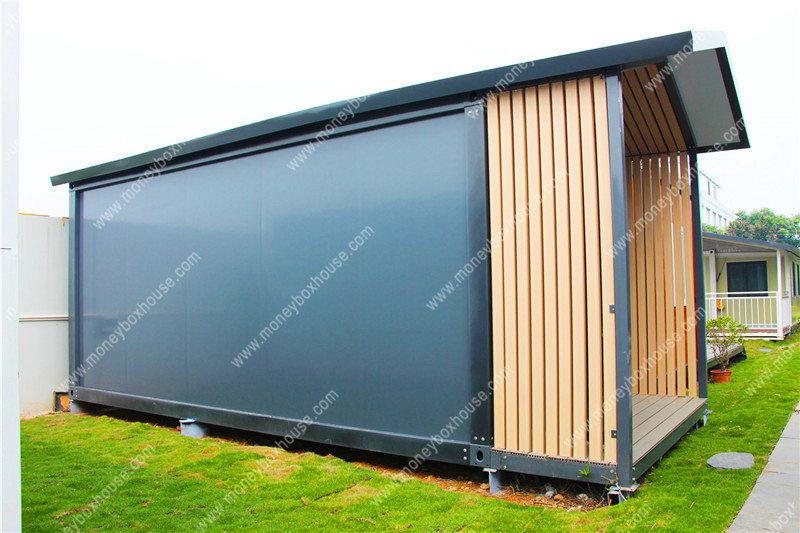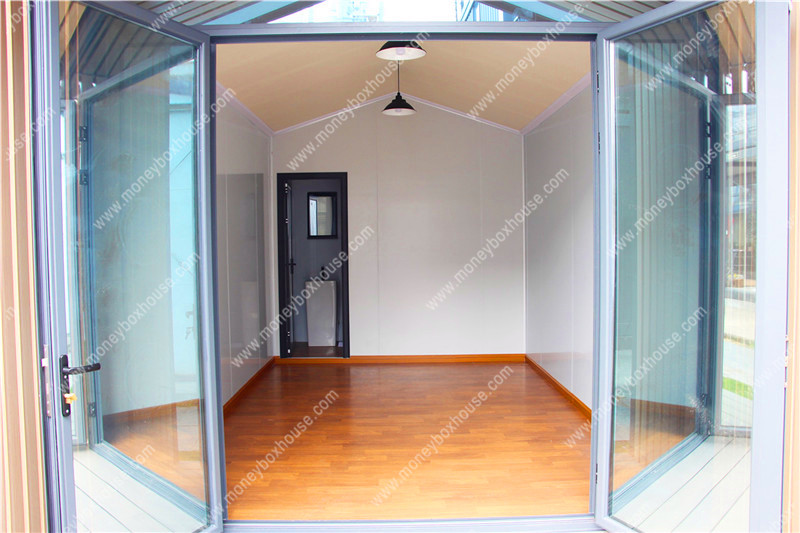How to customize a container house

This container house is designed and built from a single conventional Detachable Container House, with various customized requirements added.
From the outside in, we have added a double slope roof composed of steel structure and sandwich panels, which not only caters to the taste and needs of more users, but also greatly improves drainage performance.
The design and decoration of the small terrace in front of the door, combined with a full glass curtain wall facade, is economical, practical, and aesthetically pleasing.

The indoor layout is simple yet full of spatial sense, and the design of the double sloping roof greatly increases the net height of the interior. The indoor ceiling is made of bamboo and wood fiberboard, and is equipped with two chandeliers, which is a fusion of minimalist and industrial style. The bathroom is equipped with modern facilities, including a shower room, toilet, sink, and more.
This is the combination of environmentally friendly living and modern design.