Container Campus of Jiangxinzhou Middle School / ADINJU
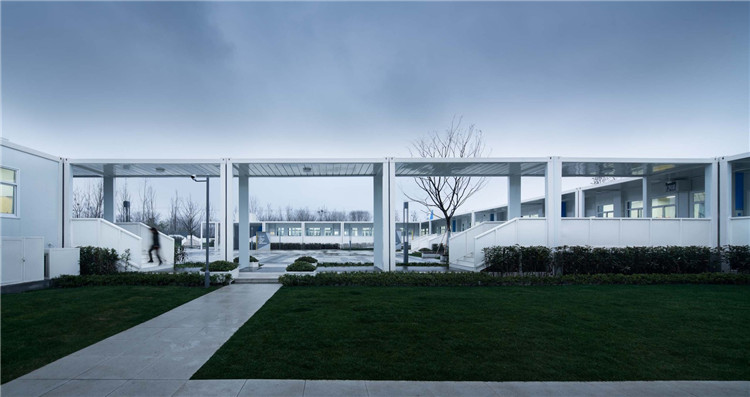
· Architect: Architectural Planning and Design Institute of Nanjing University
· Area: 2872 m²
· Project year: 2020
· Photographer: Hou Bowen
· City:Nanjing
· Country:China
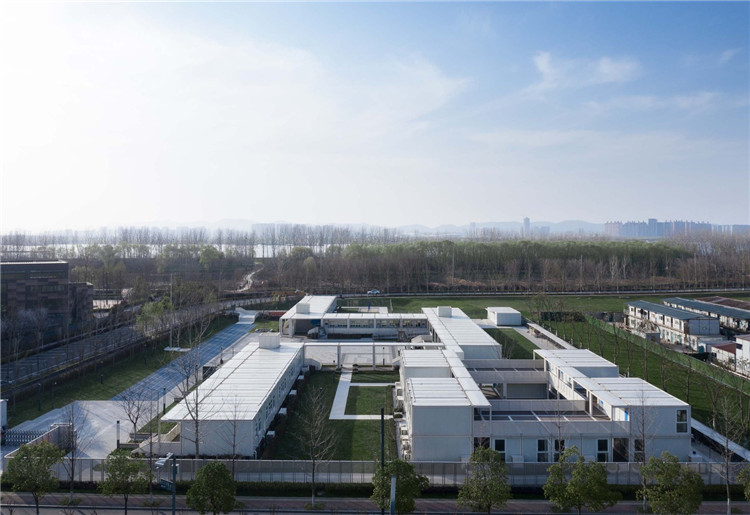
As a temporary and rapid construction system, container construction gives the public the most common impression of a large number of container board houses appearing in various construction sites across the country. The strong sense of cheapness puts a label on this type of container board houses. More exquisite container buildings, such as some container cafes are well decorated, but their investment standards are difficult to apply to a three-thousand-square-meter campus building with only three years of use. How to make a trade-off balance between temporary economy and a sense of cheapness, this design explored the following points of experience to share with you.
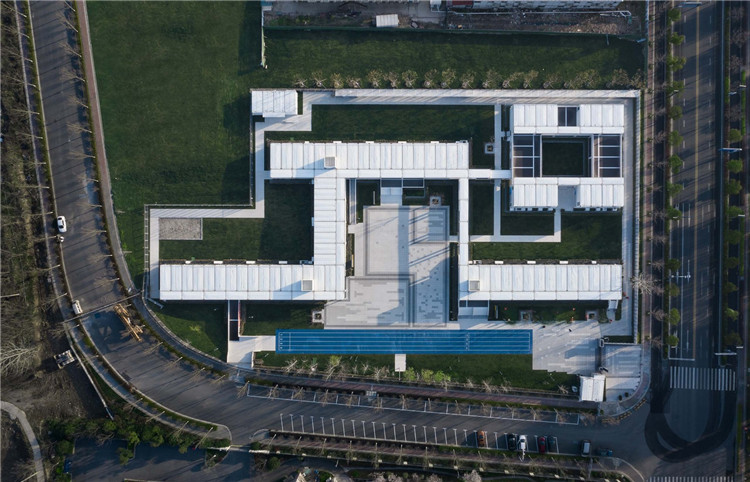
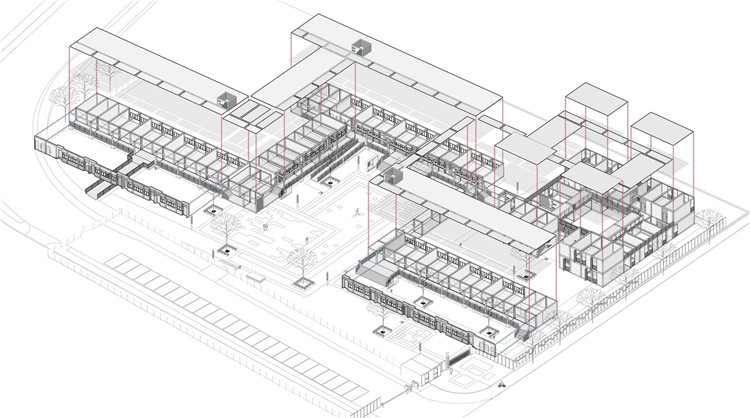
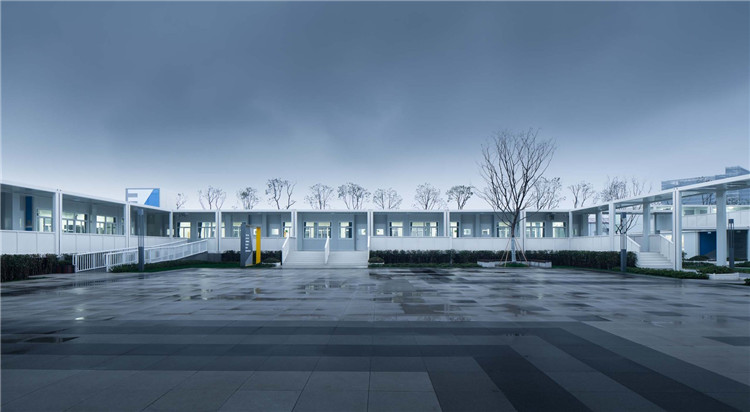
site
In consideration of the economics of the temporary school, the playground and laboratory are shared with the neighboring elementary school. The layout of the school takes into account the 10-minute round trip time of students between classes, and the classrooms are gathered as close as possible to the elementary school. The "several"-shaped arrangement around a hard square is also to reduce the area of hard pavement as much as possible and reduce investment.
Before construction, the site was relatively low, and the overall elevation was gradually reduced from north to south. For the safety of classrooms in the rainy season, it was decided to adopt an overhead form. At the same time, the elevation was controlled by adjusting the height of the overhead column, which greatly reduced the amount of earthwork. The two sides have also undergone safety treatment, shielded by expanded metal mesh and greening.
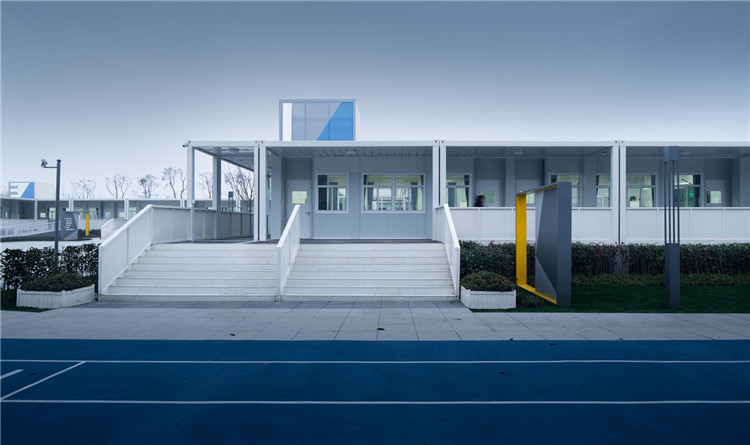
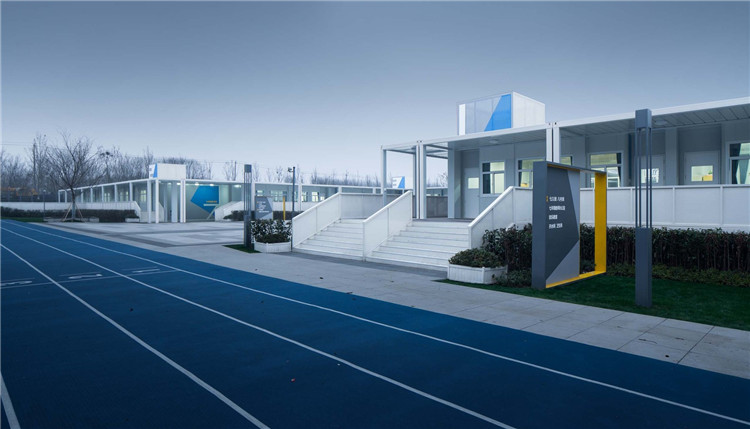
Possibility of constructing container assembly system-a linear courtyard
Courtyard is an archetype of space design with an ancient and often new architectural design. The mystery of the richness of the space effect is not only due to the change of courtyard types, but also the way of combination.
The school buildings and classrooms are made into a "ji" shape due to the consideration of reducing the hardened site area, and become a semi-enclosed open courtyard. The "mouth" shape enclosed courtyard constitutes the office module. The two courtyards are connected by a south-north open outdoor corridor. Together, the partitions are independent and interconnected. The staggered placement of the location and the interlacing of the moving lines further strengthen the impression of space superimposition during the user's journey, and the richness of the spatial experience replaces the attention to the architectural entity itself.
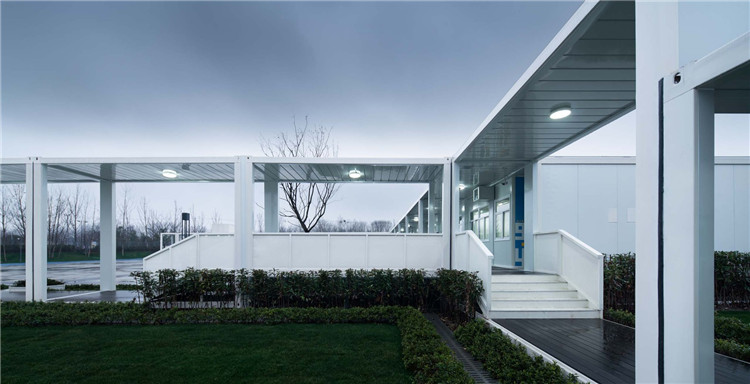
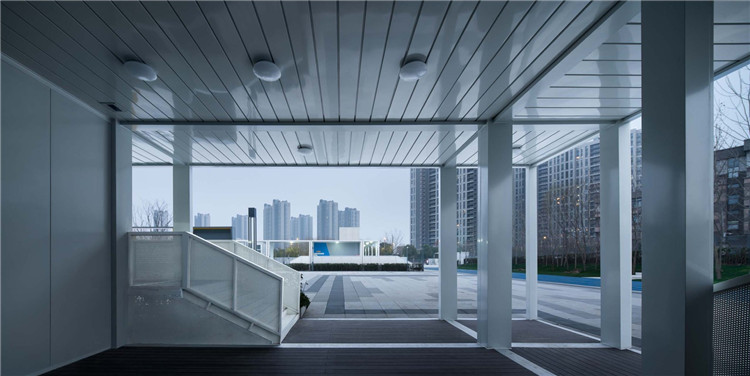
contour
The outline of the building is the first element of the building's shape and movement. It is difficult to obtain rich fluctuations in the linear volume of one-story unit classroom modules spliced together. The office unit on the second floor adopts an "H"-shaped plane. The contour lines viewed from east to west and north to south are different, which has a rich effect on the part of the campus to a certain extent, but it is not enough to change the overall contour of the entire campus.
The key to cracking the monotony of the long strip school building is at the beginning end. The intersection of the two grade classroom units, the architectural void of the corridor gray space is the meeting point of student activity, and the square volume guided by different grades on the roof strengthens this. The spatial outline of a location draws the classroom units with dots and lines, so that it has a clear directivity that faces the central courtyard.
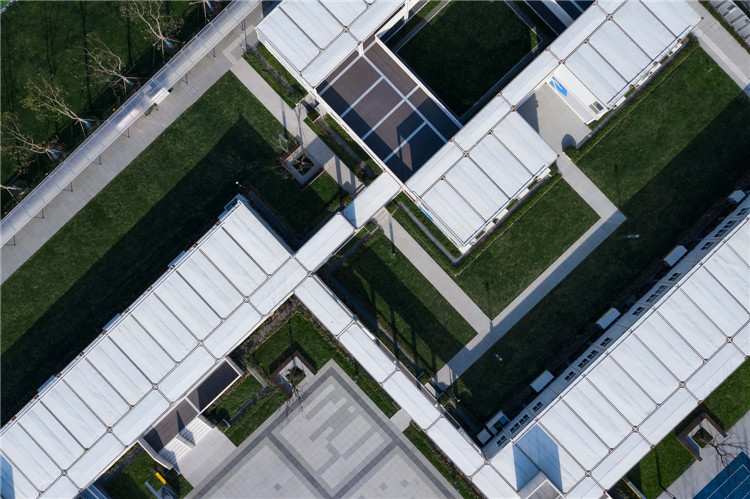
Reusable landscape design
Landscape signs, a functional environmental element that is often looming, have become a major design magic weapon to weaken the temporary sense of the building. The landscape uses a single concrete color block, but due to the control of the construction budget, the landscape cannot be invested too much, so we made such a bright composition of the plastic runway, and at the same time the logos matched, the whole landscape was alive at once.
The guide sign frame with a slightly exaggerated scale is deliberately set at the entrance platform of each grade. The close distance makes the straight outline of the building recede and weaken. The contrasting colors also emphasize the existence of the logo itself. The design of wall geometry is another means to enrich the language of architectural form. Unfortunately, due to the limitation of construction time, and the concerns about the environmental protection of spray coatings, they were cancelled. However, its effectiveness has been proved in the process of prototype trials.
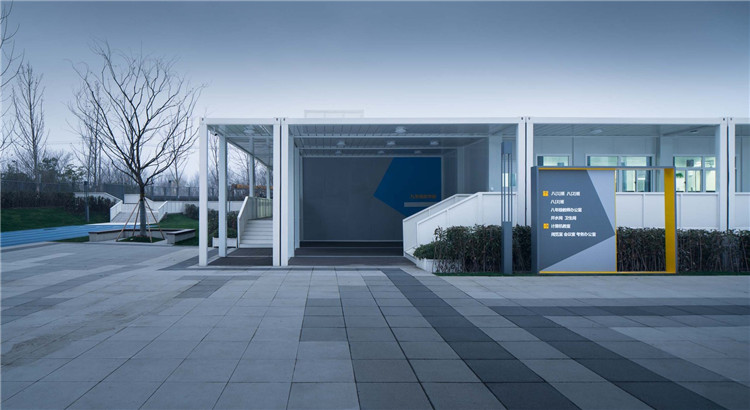
Temporary construction is not temporary
At the beginning of the construction of the container, the light steel assembly frame was deliberately used for construction. After comprehensively considering the cost and construction period and other factors, the container assembly system was selected.
The entire project adopts a container assembly structure system, and at the same time adopts a customized identification system of stereotyped container components combined with factory processing to jointly form a building with strong scenes and weak temporary feelings. The "several" shaped courtyard increases the spatial level and stacks rich Building outlines, customized representation system leads to standardized building units, temporary schools are not temporary.
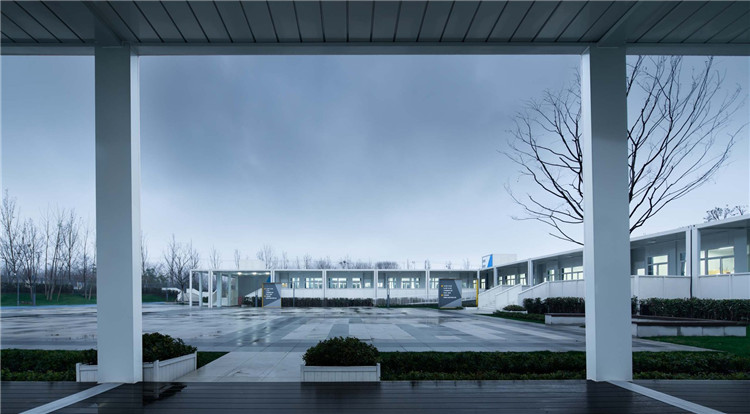
Notice:This article is reproduced from www.archdaily.cn,and translated from Google Translate.
container school
container school
container school