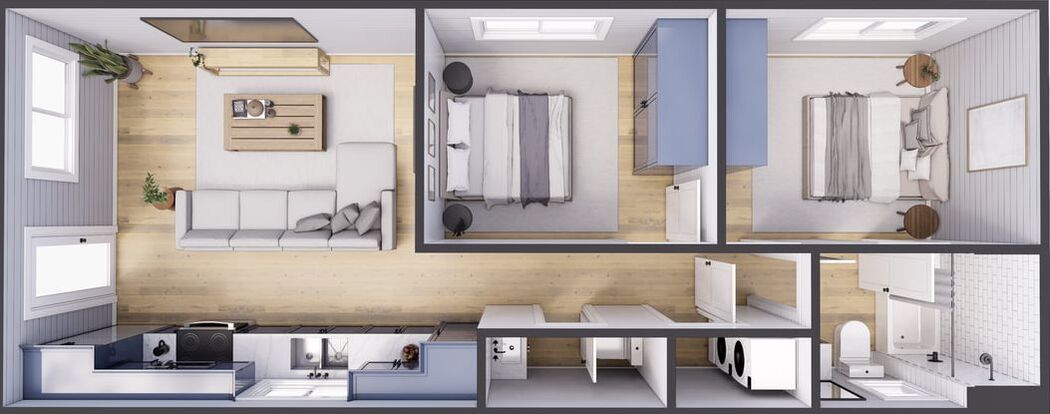I need the floor plan container house design

Steps to Create a Container House Floor Plan:
1.Measurements:
● Measure the dimensions of the containers you plan to use.
● Consider the height, width, and length.
2.Design Software:
● Use design software like SketchUp, AutoCAD, or even free online tools for drafting.
● Alternatively, graph paper and a pencil can also be used for a basic sketch.
3.Layout Considerations:
● Plan the layout according to your needs. Consider open-concept designs for maximizing space.
● Decide on the number of rooms, their sizes, and their functions.
4.Windows and Doors:
● Strategically place windows for natural light and ventilation.
● Plan the placement of doors for easy access and flow.
5.Functionality:
● Consider the functionality of each space – living area, kitchen, bedrooms, bathroom, etc.
● Optimize storage space through built-in cabinets or creative solutions.
6.Insulation and Climate Considerations:
● Plan for insulation in walls, ceiling, and floor to regulate temperature.
● Consider the tropical climate in Malaysia and ensure proper ventilation.
7.Furniture Placement:
● If possible, plan the placement of furniture within each room to ensure a comfortable living space.
8.Eco-Friendly Features:
● Explore incorporating sustainable and eco-friendly design elements.
● Consider rainwater harvesting, solar panels, or other green features.
9.Safety and Compliance:
● Ensure that your floor plan complies with local building codes and regulations.
● Consult with professionals to guarantee structural integrity.
10.Customization:
● Customize the floor plan based on your personal preferences and lifestyle.
Resources for Pre-designed Container House Floor Plans:
1.Container Home Architectural Plans:
● Some architects specialize in container home designs. You can find pre-designed plans on their websites.
2.Online Platforms:
● Websites like Pinterest, Architectural Designs, and Houzz often feature container house floor plans.
3.Books and Magazines:
● Explore books and magazines dedicated to container architecture. They may include floor plans and design ideas.
4.Consult Professionals:
● Work with architects or container home design specialists who can create a customized floor plan based on your requirements.
Remember to consult with professionals during the design process to ensure that your floor plan is both aesthetically pleasing and structurally sound.