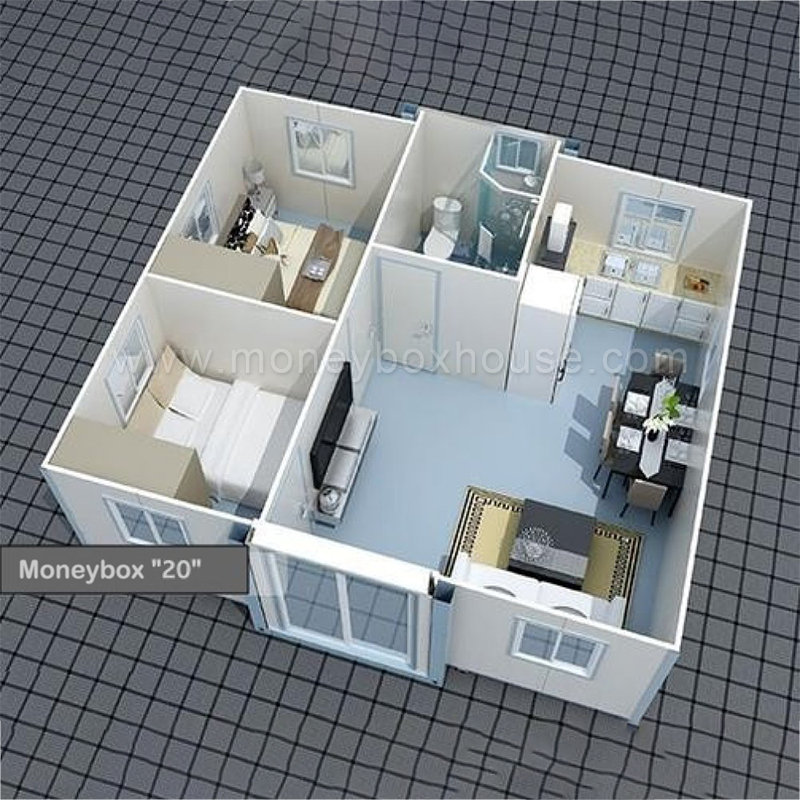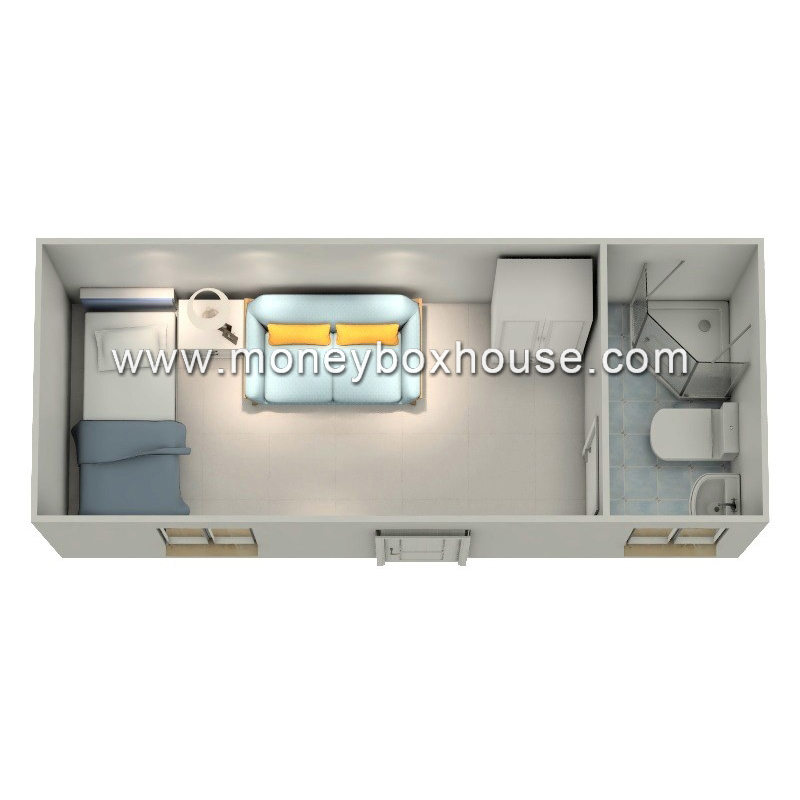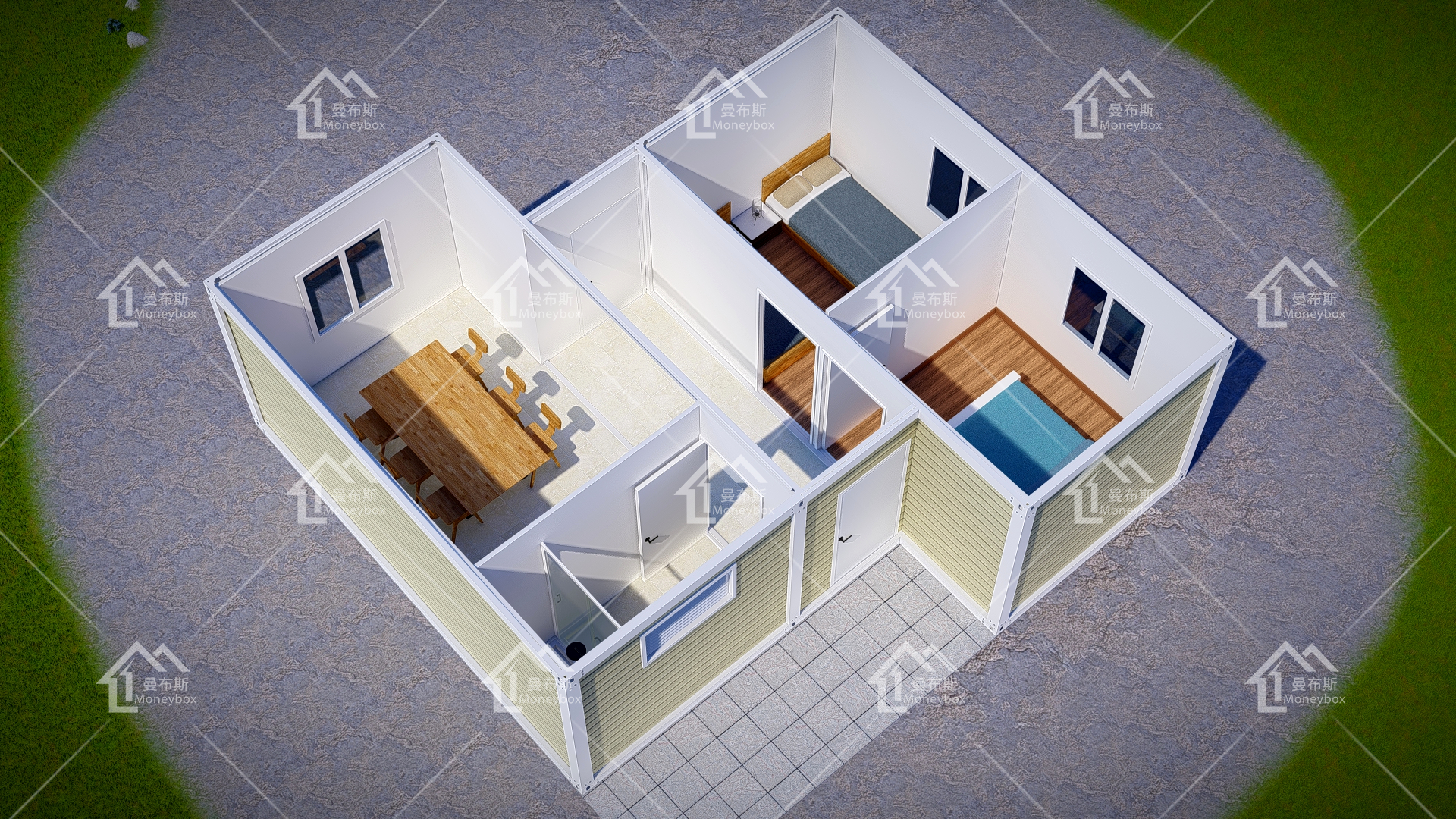How to make a container house plan
Creating a container house plan involves several key steps. Here's a step-by-step guide to help you make a container house plan:

1.Define Your Requirements:
● Determine the number of rooms, bathrooms, and overall space needed.
● Identify specific features such as a kitchen, living area, office space, etc.
2.Research and Inspiration:
● Look for inspiration from existing container homes.
● Explore different design styles and layouts.
3.Understand Local Regulations:
● Check local building codes and regulations for container homes.
● Understand any zoning restrictions that may apply.

4.Select Containers:
● Choose the number and size of shipping containers based on your requirements.
● Consider standard sizes like 20 or 40 feet in length.
5.Design Layout:
● Plan the layout considering the flow of spaces.
● Explore open-concept designs for a spacious feel.
● Utilize vertical space for multi-level designs or lofts.
6.Consider Insulation:
● Research and choose appropriate insulation materials.
● Ensure proper insulation for walls, ceiling, and floor to regulate temperature.
7.Windows and Doors:
● Plan for ample natural light with strategically placed windows.
● Consider energy-efficient windows and doors.
● Decide on the size and location of doors for easy access.
8.Utilities:
● Plan for plumbing and electrical systems.
● Consider the placement of fixtures, outlets, and appliances.
● Explore sustainable energy options like solar panels.

9.Foundation:
● Choose a suitable foundation type (e.g., concrete piers, traditional foundation).
● Ensure proper drainage to prevent water accumulation.
10.Aesthetics:
● Decide on the exterior finishing, considering materials like wood, metal, or cladding.
● Choose a color palette that suits your taste and blends with the surroundings.
11.Budgeting:
● Create a detailed budget, including costs for containers, modifications, and interior finishes.
● Allocate contingency funds for unexpected expenses.
12.Construction Method:
● Decide whether to construct on-site or use pre-fabricated elements.
● Work with experienced contractors or architects familiar with container construction.
13.Environmental Considerations:
● Choose eco-friendly materials and finishes.
● Explore sustainable and energy-efficient solutions.
14.Safety Measures:
● Ensure structural integrity and compliance with safety standards.
● Seek professional advice on construction safety.
15.Finalize Plans:
● Create detailed architectural drawings.
● Include dimensions, material specifications, and construction details.
16.Consult with Professionals:
● Work with architects, engineers, and contractors for expert advice.
● Review the plans with local authorities to ensure compliance.
Remember that each container house is unique, so adapt these steps to your specific needs and preferences. Consulting with professionals and experts in container construction is crucial for a successful and safe project.